Discover our predictions for the top office kitchen design trends of 2025, from smart tech to sustainable solutions, and get inspired to transform your workspace.
By Making Moves London
December 5, 2024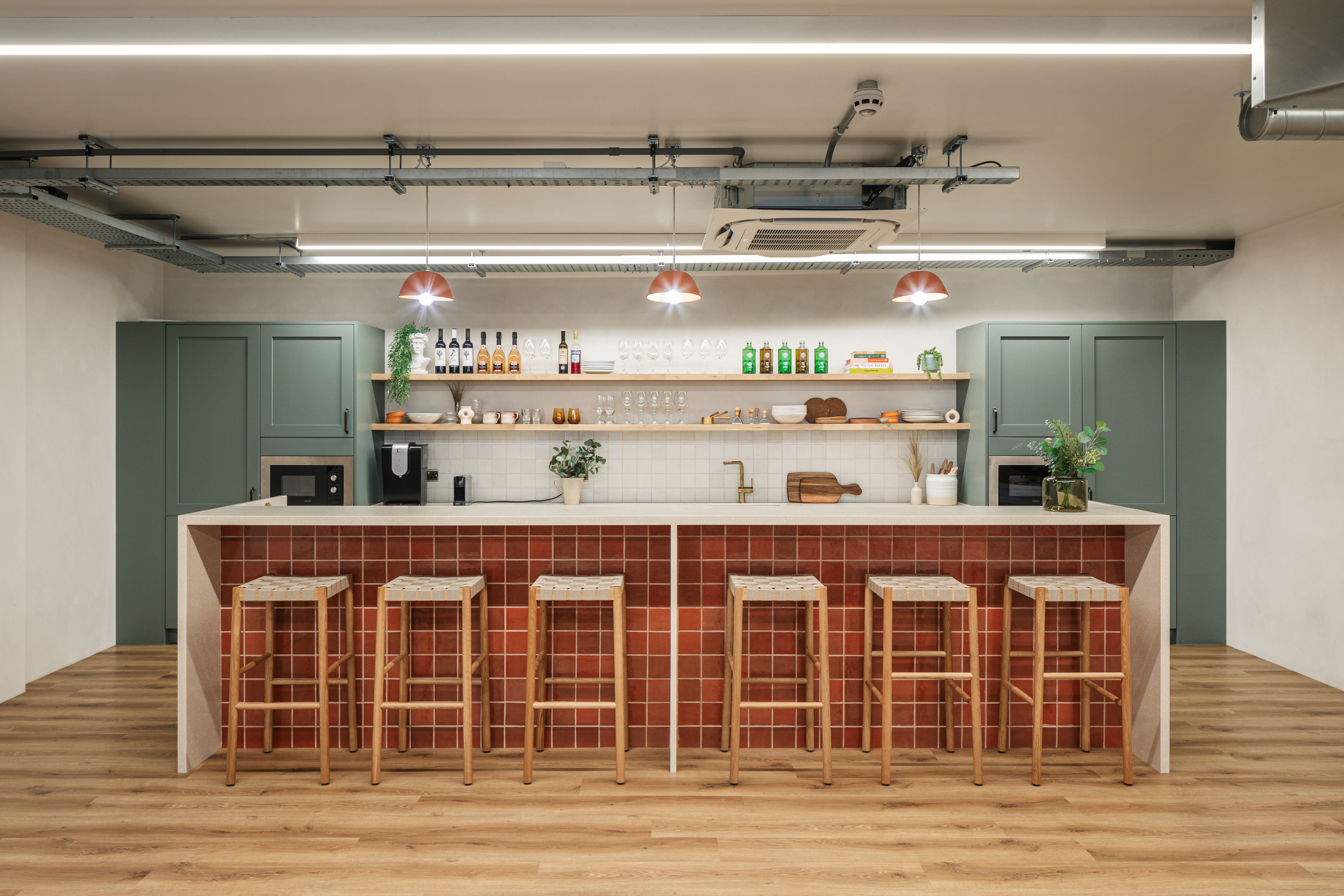
When designing your new office space, don’t overlook the importance of the kitchen. A well-thought-out office kitchen not only boosts happiness and morale but can also enhance productivity and efficiency. It’s more than just a place to grab a coffee; it’s where team members connect, collaborate, and recharge.
In this blog, we’ll share office kitchen design ideas, explore key elements of modern kitchen layouts, highlight emerging trends, and provide expert insights to inspire your next fit-out. At Making Moves, we help businesses find and create their perfect office spaces, from bespoke office searches to fit-out project management.
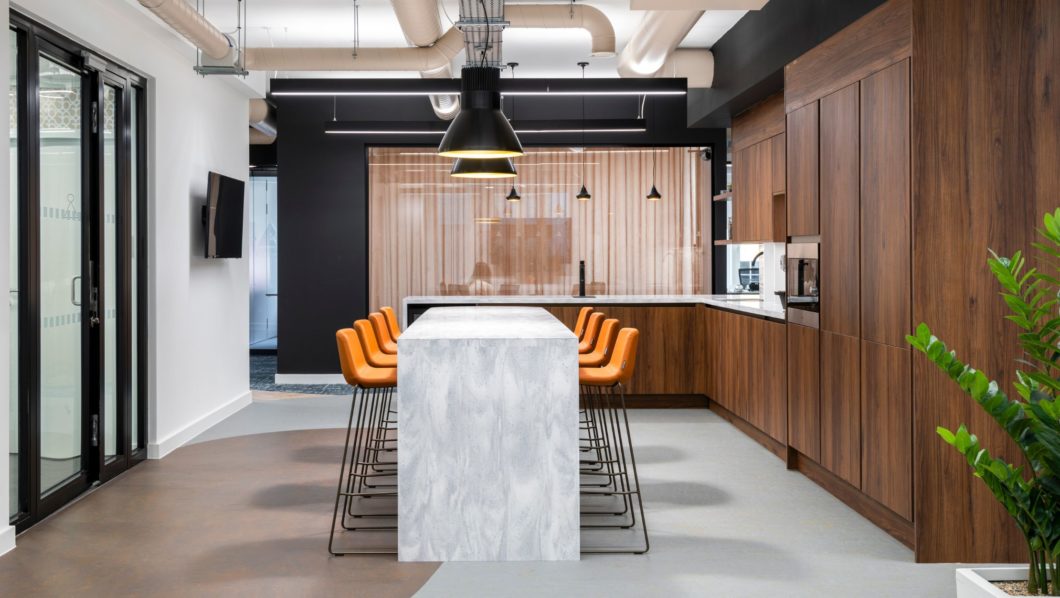
Designing an office kitchen requires balancing functionality with aesthetics. Here are some essential considerations:
From U-shaped configurations to open-plan designs with kitchen islands, the layout of your office kitchen plays a crucial role in ensuring smooth traffic flow and efficient use of space. Thoughtful layouts reduce bottlenecks and make meal prep and clean-up a breeze.
To ensure the kitchen meets employees’ needs, invest in quality appliances and ample storage. Features like smart fridges, high-speed coffee machines, and efficient waste systems contribute to a seamless kitchen experience.
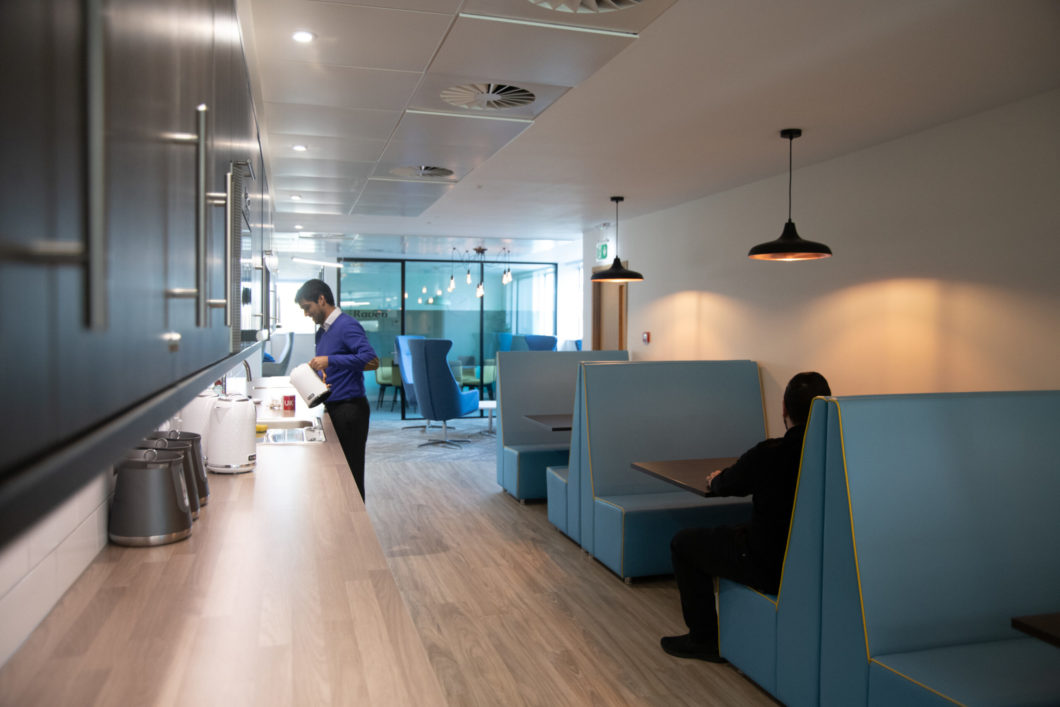
Office kitchens aren’t just about functionality; they’re social hubs. Incorporating seating areas, bar stools, or communal tables encourages team interactions and fosters a collaborative culture. Flexible spaces that adapt to different needs, such as breakout zones or informal meeting areas, can further enhance their utility.
Your kitchen should embody your company’s culture and values. Whether it’s through communal tables that promote inclusivity or sustainable design choices that align with your green mission, thoughtful elements can make the kitchen an extension of your brand identity.
Office design trends evolve constantly, and kitchens are no exception. Gone are the days when office kitchens were purely functional spaces with basic appliances and limited seating. Today, they are dynamic, multifunctional hubs that play a key role in fostering company culture, enhancing productivity, and supporting employee well-being.
Here are some of the top trends we’re seeing:
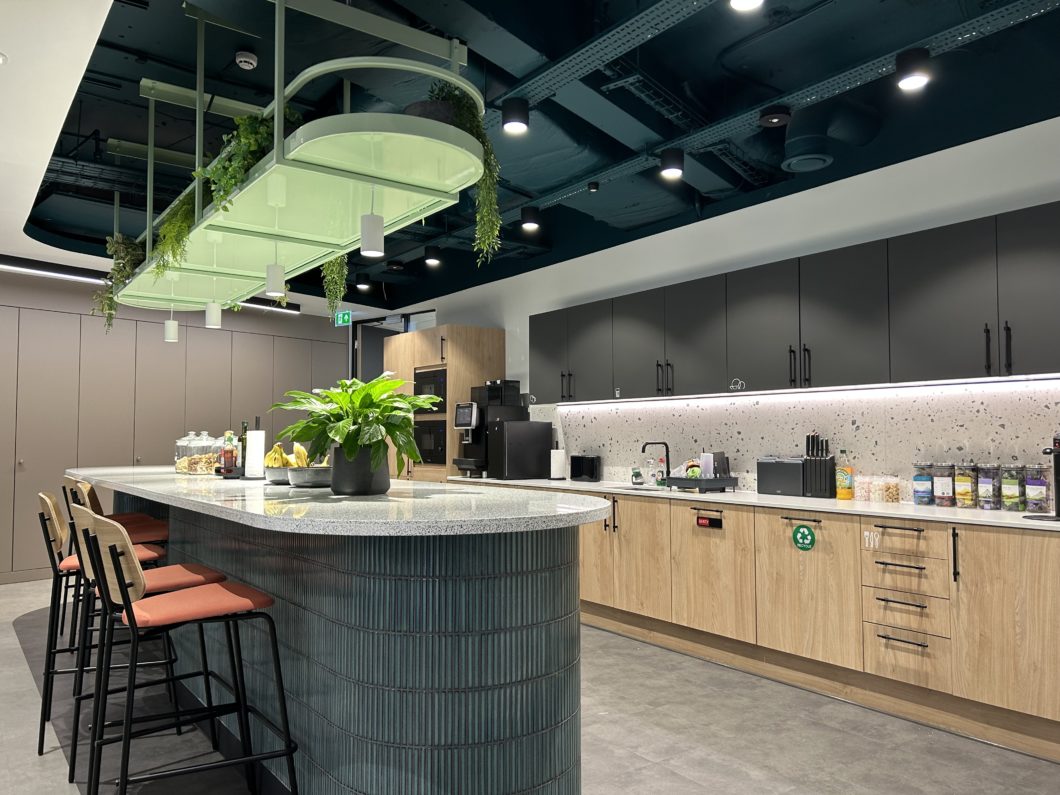
The cluttered kitchens of the past have given way to sleek, streamlined designs. Clean lines, neutral tones, and natural materials like wood and stone create a calm, focused atmosphere. This minimalist approach prioritises efficiency and offers a refined aesthetic that seamlessly integrates with modern office environments.
With hybrid work models now the norm, employers are actively seeking ways to bring teams back to the office. A cool, inviting kitchen can play a big role in this, serving as a social hub that employees actually want to spend time in. Bold design choices—like statement lighting, vibrant colours, or even game zones—help create a space that fosters in-person collaboration and boosts team morale.
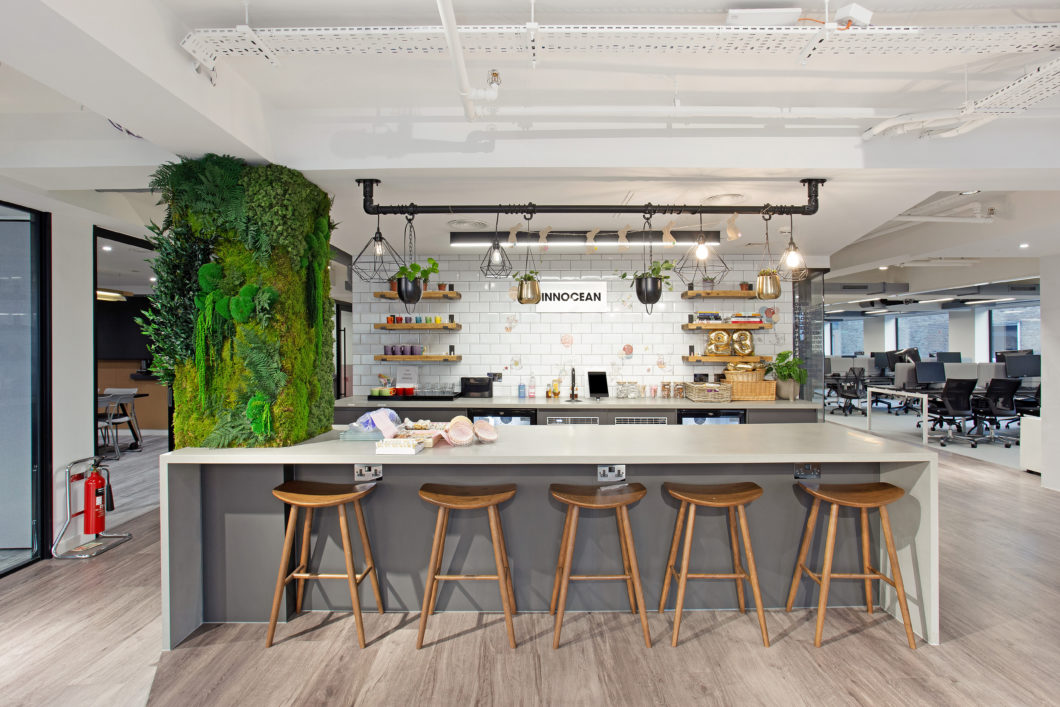
With eco-consciousness on the rise, more businesses are opting for sustainable materials and energy-efficient appliances. From recycled countertops to low-energy lighting, green choices can reduce your environmental footprint.
The rise of smart technology is transforming kitchen spaces. From automated coffee machines to smart fridges that track inventory, technology is making kitchens more efficient and user-friendly. These advancements not only streamline day-to-day tasks but also enhance the overall kitchen experience.
While accessibility isn’t a trend, businesses are increasingly recognising its importance as a fundamental aspect of modern office design. In 2025, we expect more companies to incorporate features like height-adjustable counters, touch-free appliances, and sensory-friendly lighting to create truly inclusive office kitchens. For comprehensive guidance on workplace accessibility, refer to the UK government’s Accessibility at Work guidelines.
In today’s offices, where space is often at a premium, designing a kitchen that maximises every square foot is crucial. Here’s how to optimise your kitchen to boost productivity and team satisfaction.
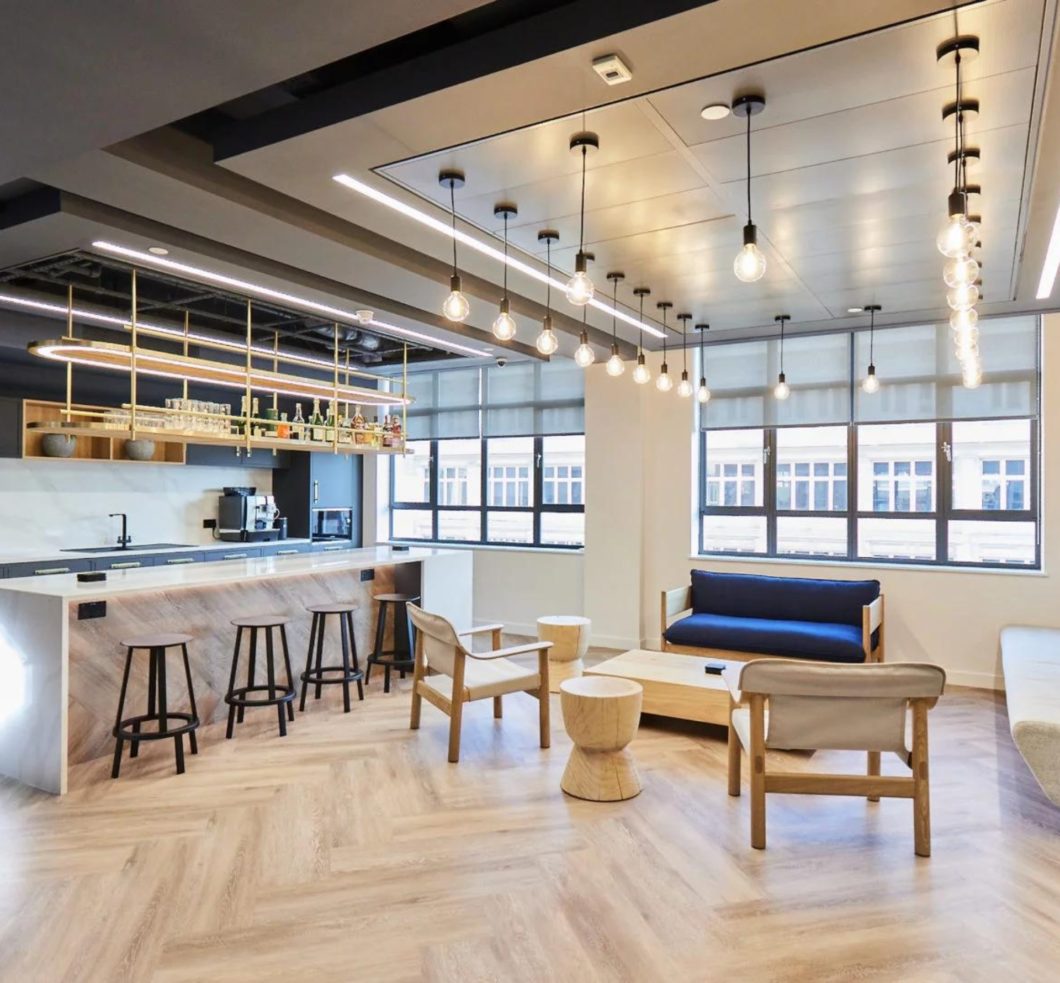
With clever design, even the smallest kitchens can deliver big results. Wall-mounted shelving can free up valuable counter space, while fold-away furniture—like collapsible tables or chairs—ensures flexibility without crowding the area.
Space-saving appliances, such as slimline dishwashers or compact microwaves, provide essential functionality without taking up too much room. Additionally, considering vertical space for storage or hanging utensils can further optimise the layout, making even the tightest spaces feel more open and practical.
Storage plays a crucial role in maintaining a tidy and functional kitchen. Modern solutions like pull-out pantry systems and custom-fitted cabinets can maximise storage capacity while keeping everything easily accessible.
Labelled drawers or clear containers help staff quickly find what they need, reducing time spent rummaging through clutter. Incorporating storage solutions tailored to specific office needs—like designated snack areas or separate spaces for reusable items—can also improve organisation and overall efficiency.
Today’s offices demand multifunctional spaces, and the kitchen is no exception. Designing a kitchen that doubles as a breakout zone or informal meeting space allows for greater utility. Consider incorporating modular furniture that can be rearranged as needed, or installing partitions that can transform the area depending on the occasion.
Flexible spaces not only maximise usage but also foster a dynamic and adaptable work environment, accommodating everything from quick coffee chats to brainstorming sessions.
When Pasta Evangelists, a fast-growing food brand, needed a new office, they turned to Making Moves. They wanted a space that reflected their mission—bringing people together through great food. We secured a 4,100 sqft office in a prime location, complete with a communal roof terrace and breakout area.
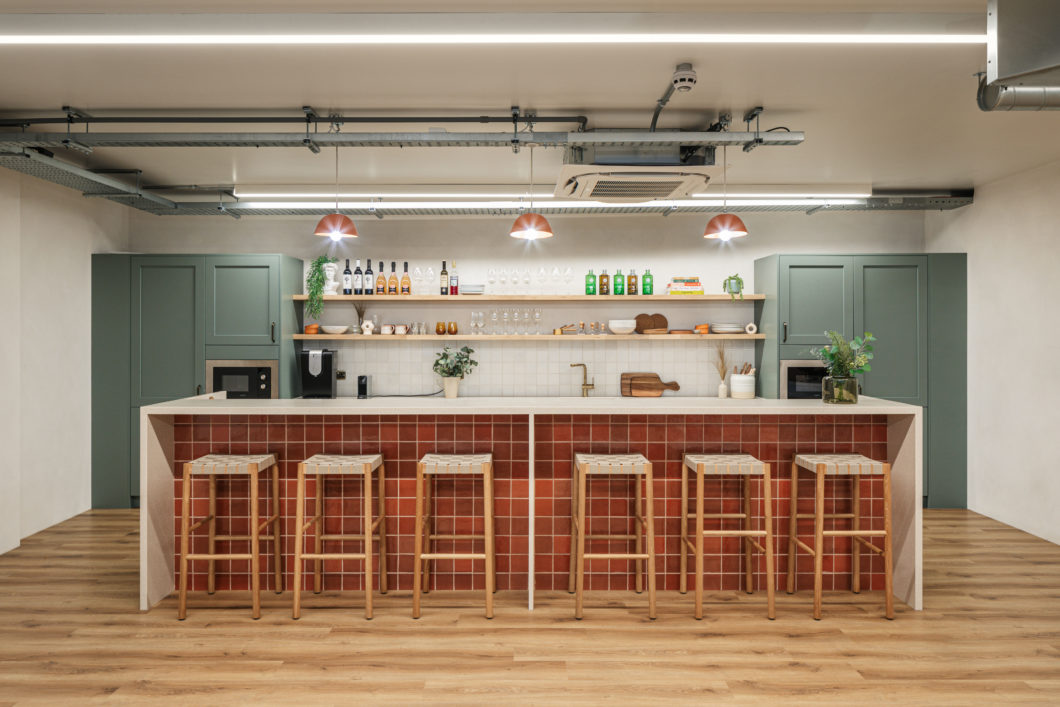
The kitchen was central to their fit-out, featuring warm terracotta tiles, sleek wood accents, and open shelving to showcase artisanal products. This inviting space quickly became the heart of their office, fostering team connection and creativity. By blending style and functionality, we helped Pasta Evangelists create a workspace that embodies their brand ethos and supports their continued growth.
And here’s what Pasta Evangelists’ Head of People, Alev Çağatay, had to say about the project:
“Thank you for helping us find our forever home! George was amazing! He got the brief and with a super short deadline, absolutely NAILED IT. Thank you for making our office dreams come true!”
For more inspiring examples of how we’ve helped businesses transform their workspaces, visit our case study archive.
Looking for more design inspiration? Here are some stunning examples of office kitchens we’ve worked on to help spark your imagination:
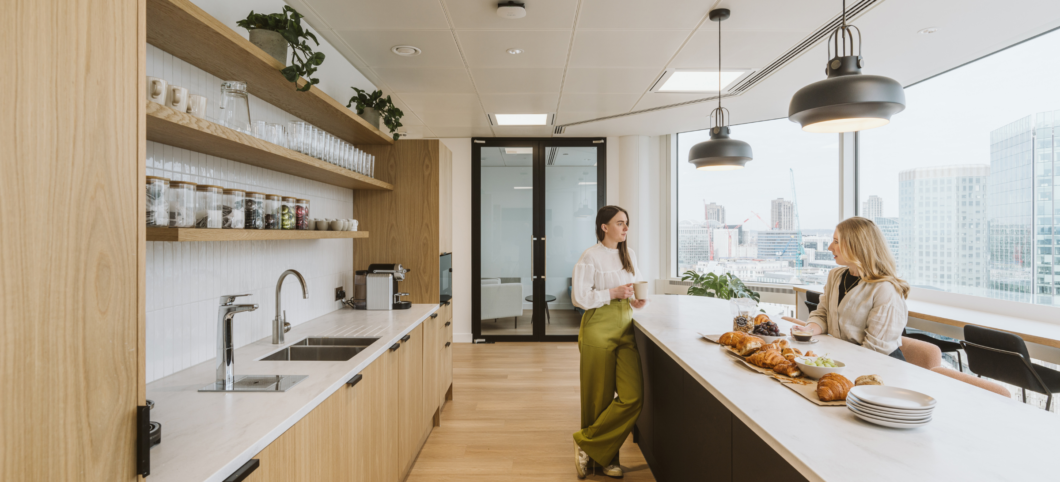
Maximise natural light by positioning your kitchen in bright areas and using reflective surfaces, as seen in this fit-out for Van Lanschot Kempen. Natural wood tones and open shelving create a warm, modern space perfect for collaboration.
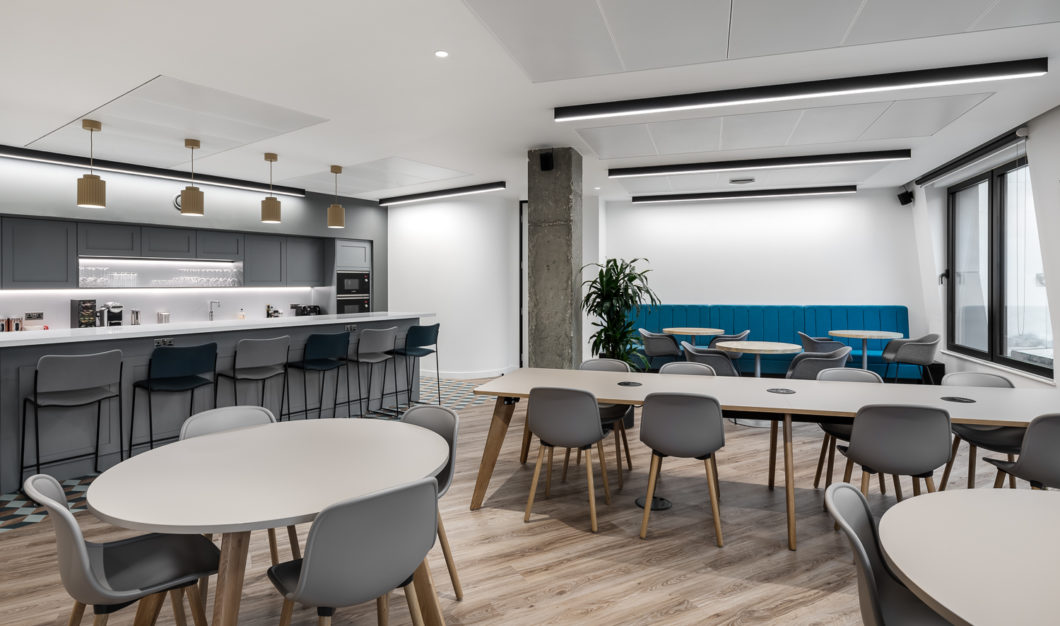
In this office fit-out for THM Partners, a variety of seating options create an inviting, flexible space that supports both collaboration and individual work. By incorporating communal tables and breakout areas, the design fosters a culture of teamwork and strengthens employee connections.
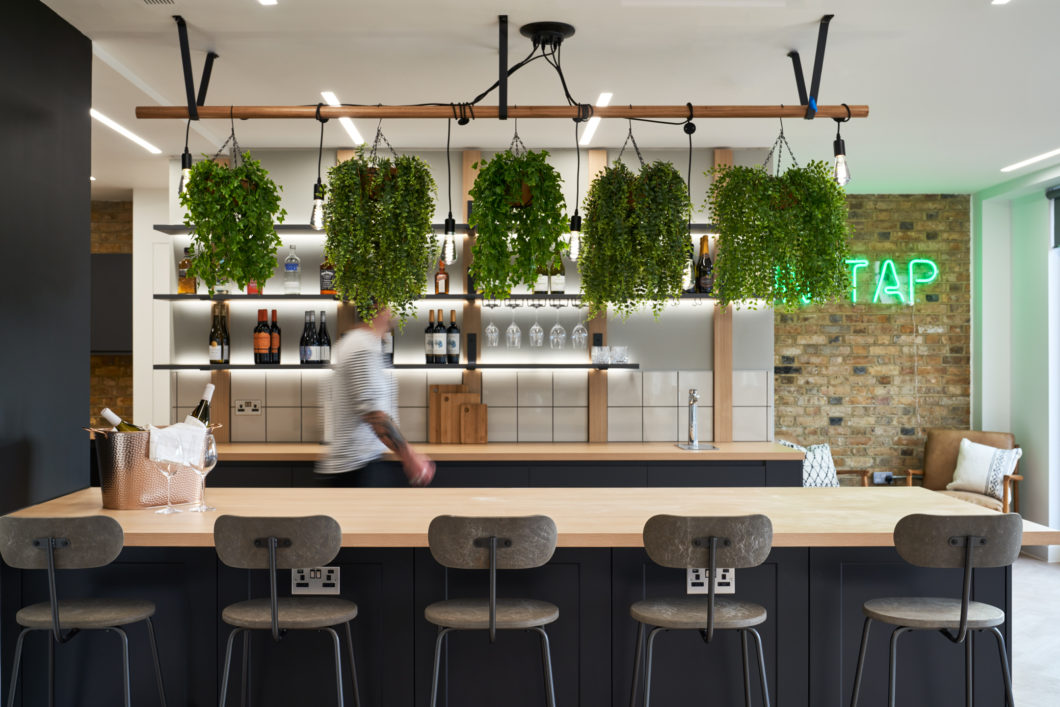
In this office fit-out for Adyen, biophilic design takes centre stage, with hanging greenery bringing a sense of calm and connection to nature. This not only improves air quality but also boosts employee well-being and creativity. The addition of plug sockets in the island ensures the kitchen doubles as a functional workspace, offering flexibility for casual meetings or solo work sessions in a vibrant, inviting setting.
Finding the right fit-out partner is crucial for bringing your office kitchen vision to life. Here’s what to consider:
Before approaching fit-out specialists, take the time to clearly outline your design vision, functional needs, and budget. Think about how your team will use the space and identify any must-have features, such as smart appliances or breakout areas. Setting these goals upfront ensures a smoother process and prevents costly changes down the line.
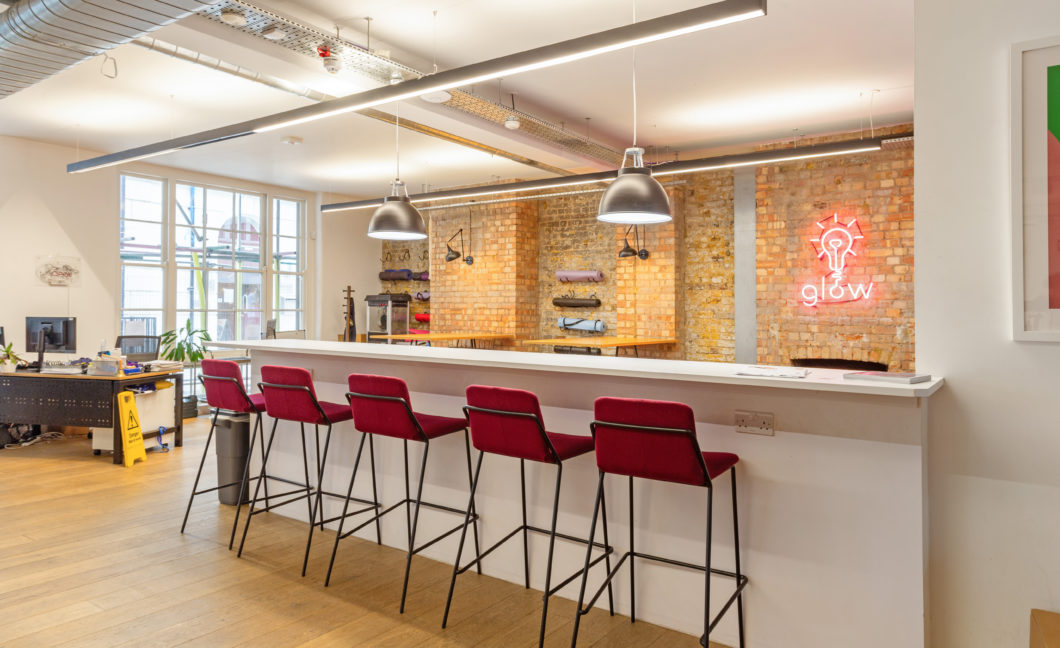
Not all fit-out companies specialise in office kitchens, so it’s important to find one with relevant experience. Look for firms that showcase a portfolio of office kitchen projects and have a proven track record of delivering on time and within budget. A quick online search or industry recommendations can help you build a shortlist.
Once you have a shortlist, dive deeper into their credentials. Review past projects, check for industry certifications, and read client testimonials. Companies with a strong reputation in the commercial property sector are more likely to understand the unique challenges of office kitchen fit-outs and deliver high-quality results.
When comparing fit-out specialists, ask for detailed proposals and itemised quotes. This will help you evaluate everything from design ideas and materials to project timelines and costs. Ensure the proposals align with your budget while offering flexibility for potential changes during the fit-out process.

A good fit-out partner should feel like an extension of your team. Choose a company that communicates openly, values your input, and is willing to adapt designs to fit your brand’s identity. Collaborative partners are more likely to deliver a kitchen that meets both functional and aesthetic goals.
Strong project management is key to keeping your fit-out on track. Look for a partner with robust processes to handle timelines, budgets, and any unexpected challenges. Additionally, consider their aftercare services, such as post-installation support or maintenance, to ensure your kitchen stays in top shape long after the fit-out is complete.
At Making Moves, we take the stress out of designing and building your office kitchen with our fit-out project management service. With years of experience in London’s commercial property sector, we’ve built strong relationships with the city’s top fit-out specialists, ensuring your project is in expert hands. Having helped hundreds of businesses move and transform their office spaces, we’ve seen it all—from bespoke coffee bars to fully kitted-out chef’s kitchens.
Our team will work closely with you to understand your unique needs and bring your vision to life, managing every detail to ensure a seamless and cost-effective process. No request is too big or too unusual; we thrive on tackling creative challenges and delivering spaces that perfectly align with your brand and culture. From securing the ideal location to handling the final fit-out touches, we’ve got you covered every step of the way.
From boosting productivity to creating a collaborative environment, the right kitchen design can transform your workplace. At Making Moves, we’ll handle every detail, so you can focus on what you do best.
Reach out today to discuss your next office fit-out project!

? Source, negotiate and manage entire office moves.
? Dispose, sublet or redesign your office.
?️ Professional, independent support.