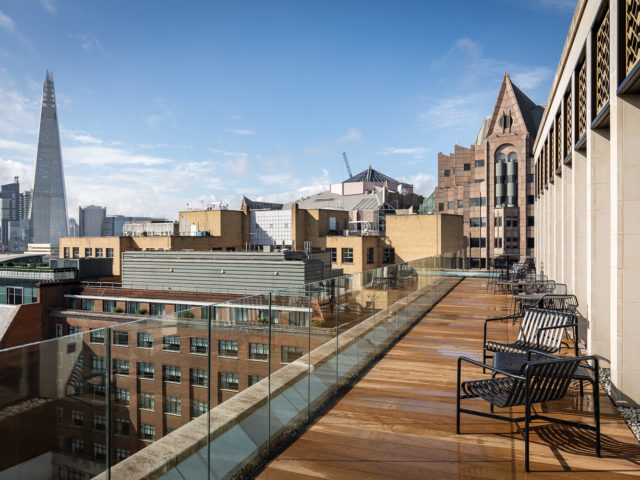
Preston Turnbull – a London-based law firm – approached us for our expertise in project managing their new workspace in order to accommodate the company’s growth and align with their brand. Making Moves Technical ensured the smooth running of a 12-week project management and fit-out for Preston Turnbull’s new office.
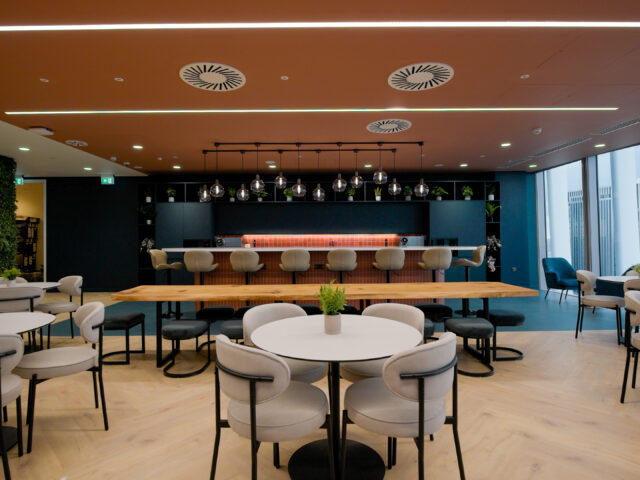
Telefonica Tech, a multinational technology and telecommunications company, engaged Making Moves to deliver a London relocation that would elevate their presence in the Square Mile. Making Moves Technical managed the delivery of a 10-week CAT-A to CAT-B fit-out across 8,000 sq ft.
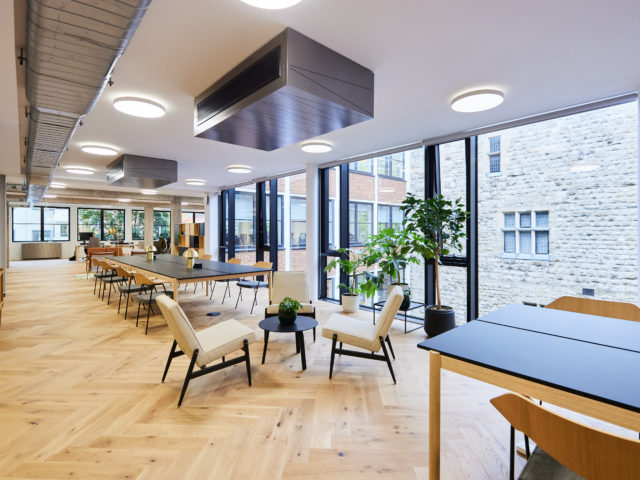
LoopMe needed a new workspace to enhance team collaboration and support the next phase of their remarkable growth trajectory. The new office design centred on a single-floor layout, prioritising efficient space utilisation and improved workflow.
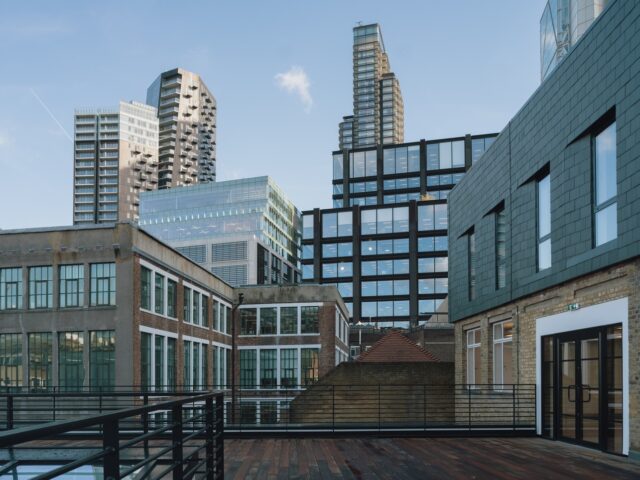
A longstanding client with five office moves in five years, accuRx once again trusted Making Moves to deliver their most ambitious project to date: a multi-building Worship Street campus HQ. The Worship Street HQ combines heritage architecture with contemporary workspace design.
Some clients have a certain look in mind, others don’t. Some clients want regular progress updates, others don’t. We project manage your office fit out according to your needs. Let’s work together to make your project as seamless as possible.
We represent and protect your interests
Save considerable amounts of time and money
We act as your safety net and take responsibility for the fit out project
Many businesses underestimate the gravity of moving to a new commercial space, or even renovating an existing office. We’ve been through office fit outs for small businesses to global companies across several property types, and are well versed in the pitfalls and efficiencies that can make a project a success, or overrun both deadlines and budget.
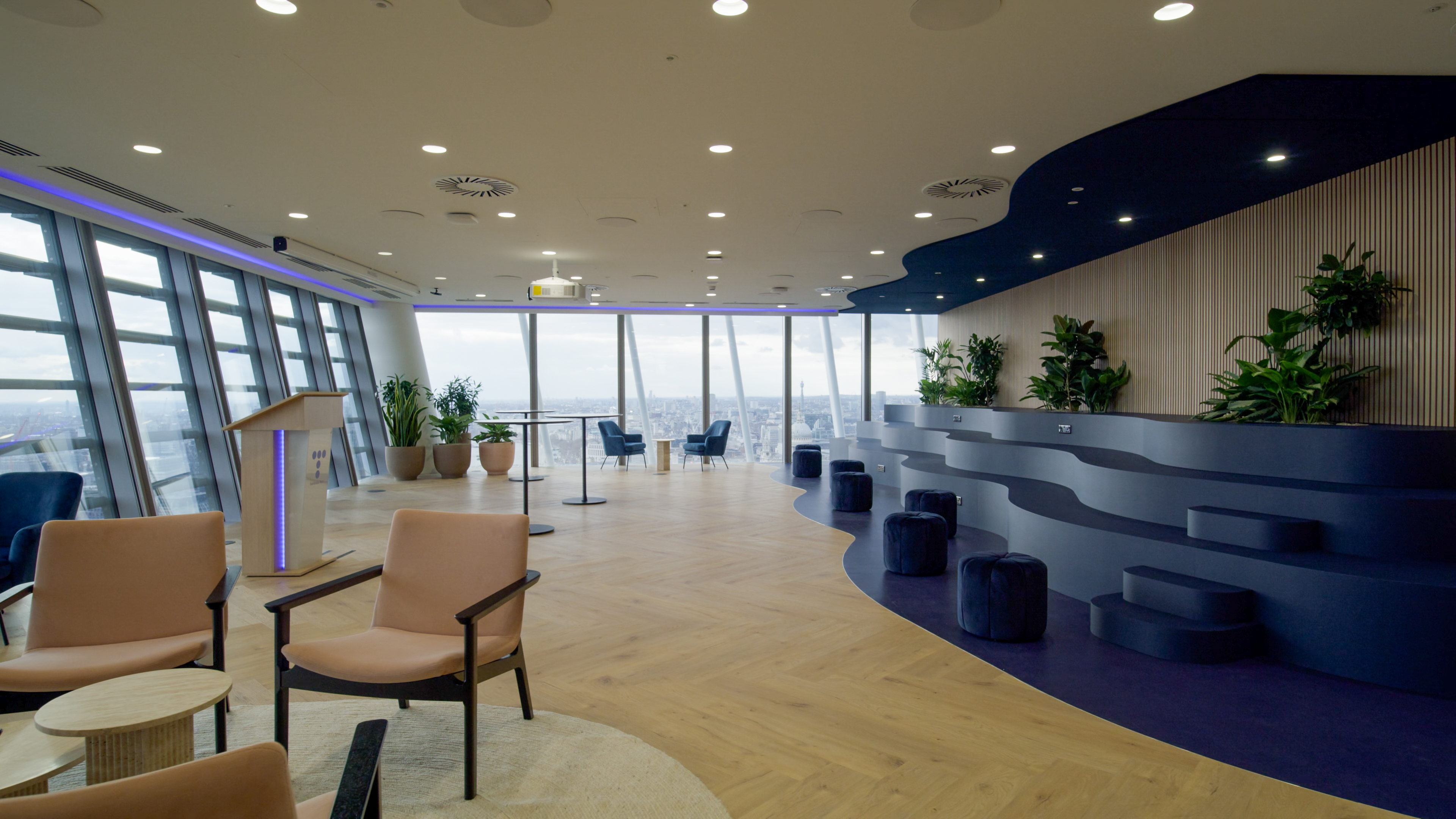
Each client is unique and we’ll work with you on your individual business needs, but our process can be summarised as:
The cost of fitting out a commercial property (especially in London) can vary wildly depending on factors such as location, quality of the specification, contractors used and desired level of finish. You can expect to pay between £40 – £100 (and well beyond) per square foot depending on your desired fit out spec. Prices outside of London and beyond may vary depending on region. If you need assistance nailing down a budget, speak with our team who can project manage the process from end to end and give accurate costings, or check out our guide on ‘the cost of office space‘.
Commercial property fit out covers a broad range of amendments to an office space. This can include anything you can realistically imagine, but generally covers things like room planning, flooring, electricals, decoration and company branding, air conditioning/HVAC, staircases, health and safety considerations, amenities like water and telecoms, and much more.
For a detailed breakdown, read out ultimate office relocation checklist. But broadly, consider: designing your new space, finding contractors, sourcing a space, instructing legal teams — and that’s all before a tin of paint is opened. If it seems like a lot to consider, it is. Speak with our specialist teams who’ll project manage your office fit out end-to-end.
The terms are sometimes used interchangeably, however, a renovation is generally the process of updating an already in-use or used space, whereas a fit out typically refers to converting a new or blank space into something that’s ready to be used as an office.
Depending on the specification of your fit out, the process can take anywhere between a few weeks to well over a year if structural elements are included. If you’d like things to move quickly, expect to pay more. A dedicated project management team to oversee your fit out will also expedite the process, and ensure things are on plan every step of the way. Find out more by reading our guide on ‘how long it takes to move office‘.
Arranging an office fit out for any property, especially one in a busy London postcode is a task not to take lightly. With so many moving parts, stakeholder, contractors and people involved, it’s a difficult and time-consuming task that can test the patience, budget, and skillset of any business.
Ensure success for your next office fit out or renovation by hiring a team of experts who have completed fit outs for a wide range of business sizes, industries, and specifications. We’re experts in moving office, and with everything you need under one roof, we can save you stress, time, and money.
Making Moves launches Residential arm
With a decade of growth and innovation behind us, we’re launching our latest venture – bringing our occupier-first approach to a brand-new market: Residential.
The UK’s best family-friendly locations to live in 2025, revealed
Data reveals the best areas to live and work across London and beyond
13 questions to ask your employees when you’re moving office
Moving office can be stressful for everyone —ask these questions to ensure your employees are on board too.
Who’s most likely to call in sick? The UK regions ranked
We’ve analysed ONS data and Google trends to rank the UK’s “sickie” hotspots.
How to prepare your office for an efficient disposal
Learn how to prepare your office for an efficient disposal with expert tips from Making Moves. Discover strategies for managing furniture, understanding lease obligations, and finding the right contractors to ensure a smooth transition.
44 of London’s best bars to watch the sunset after work
Londoners still love to unwind together after a day at the office – we’ve ranked the best rooftop bars and terraces in the capital.