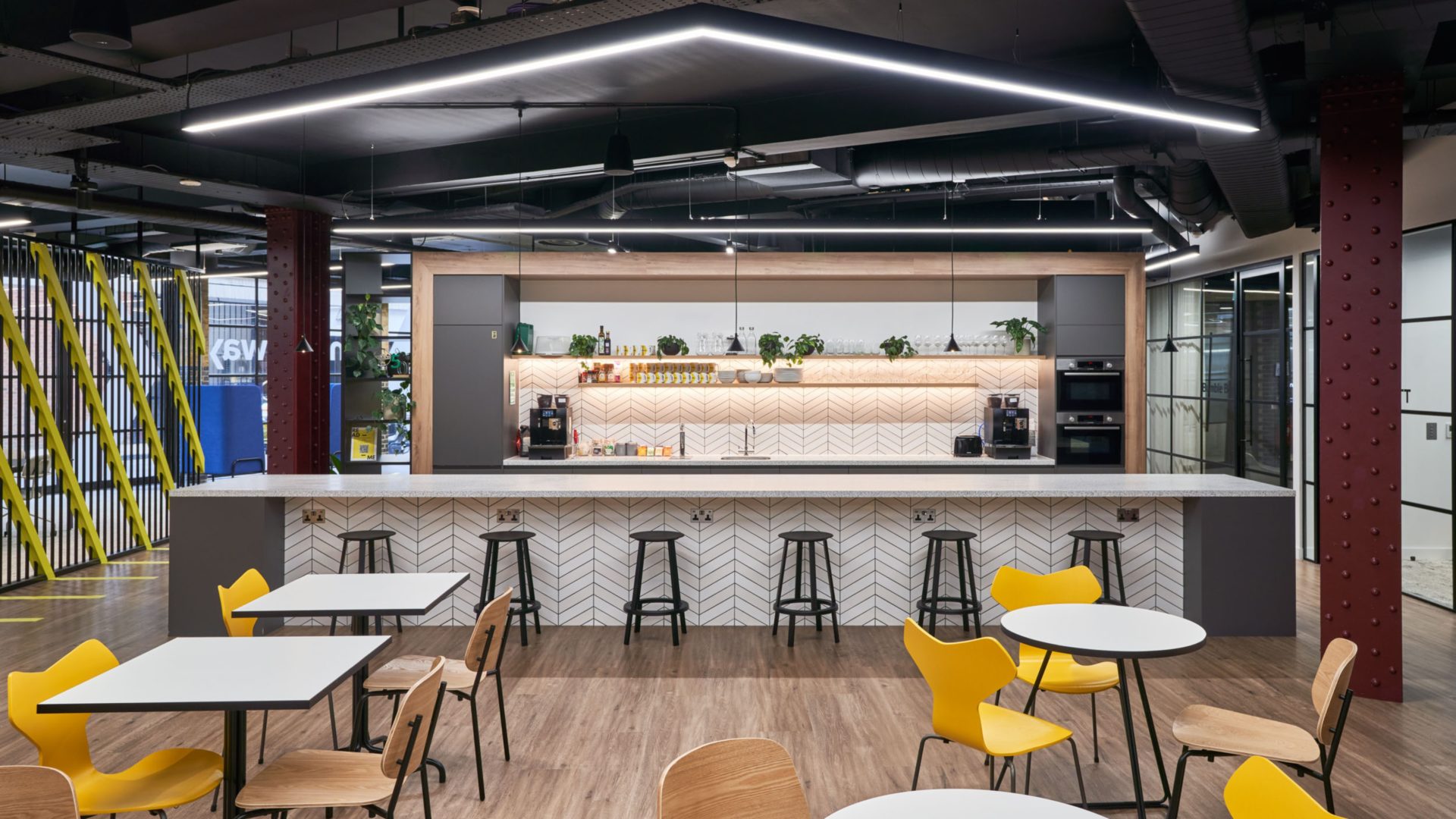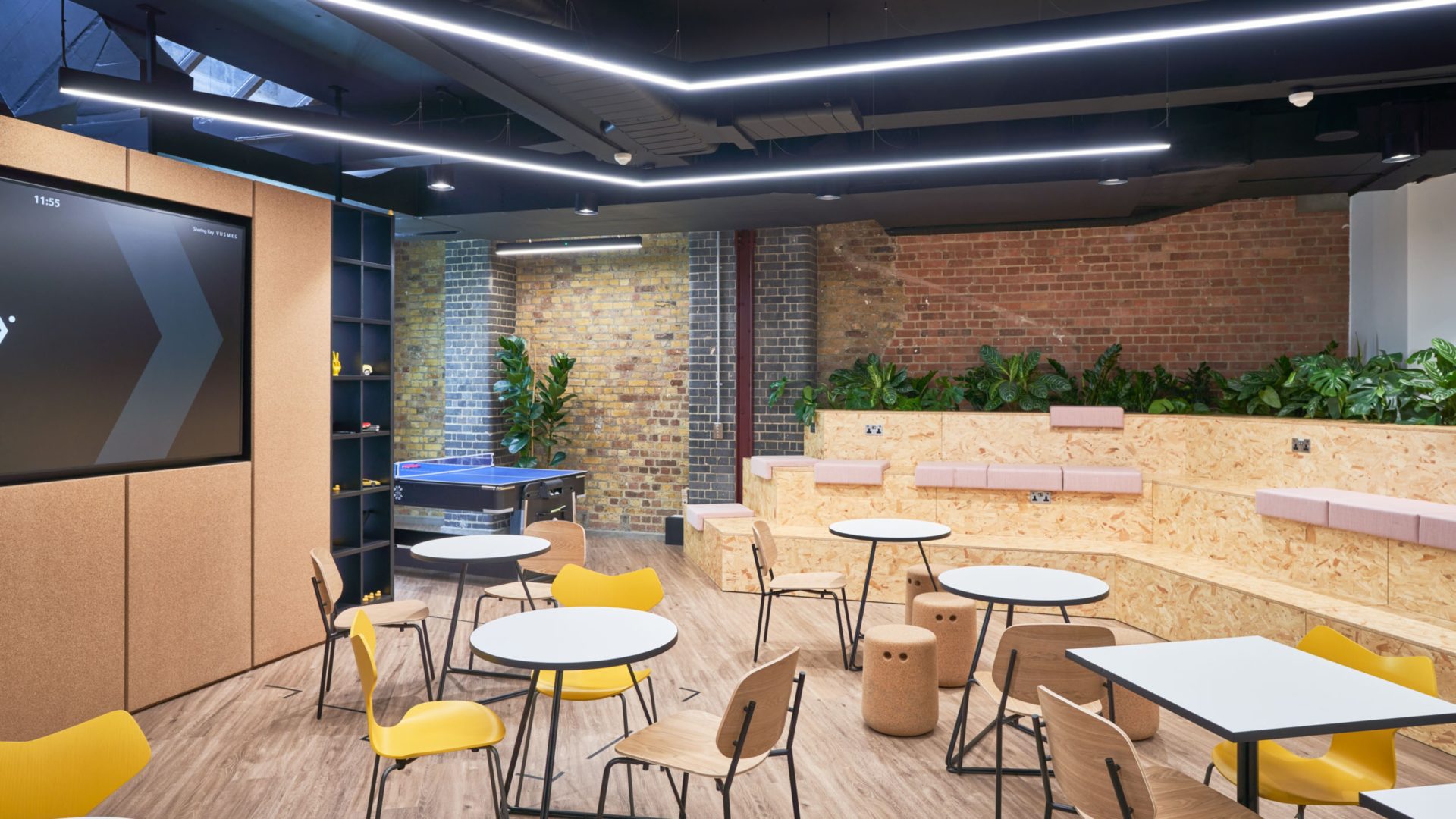Motorway, the UK’s fastest growing used-car marketplace, had outgrown their Great Portland Street offices and needed a fresh new space in a similar area to accommodate their rapidly growing team. Our solution: two light and spacious floors in Fitzrovia, complete with a showroom area, found and fitted out by the Making Moves team. Read on to learn about how we helped Motorway source and fit their new London office.
SERVICES USED:


Motorway’s priority was to build a workspace, to drive innovation and collaboration with their fast growing team. After an extensive search we found them two floors in Fitzrovia, in a (very appropriate) former car park building.
Providing Project and Cost Management for the fit out, Making Moves Technical were able to introduce several high quality and design-led features to the space. Notably, combining both floors with the installation of an interconnecting steel staircase. The front of the building is completely branded with window manifestation and Motorway’s signature branded chevrons throughout the space. The ground floor acts as a shop front for the business, including an app demo area and – the piece de resistance – a showroom style BMW. Designed as an entertainment space (both internal and external), there’s a games area, café/bar and grand townhall space with the AV connecting to remote workers and Motorway’s Brighton office.
Motorway felt it was important to have both work and play areas, so the first floor is much more functional, with various styles of workspaces – from soundproof pods to collaborative seating areas – creating dynamic workspaces to inspire and increase productivity. As easy access to the ground floor was essential, we built a free-standing staircase to connect the two distinct areas. Working alongside design and build company, Modus, we introduced a slatted wall design to break up the expansive downstairs space and make it more dynamic for employees.
Photo credit: Modus.