Ensure your next office relocation is smooth sailing by meticulously planning your next fit-out.
By Making Moves London
September 22, 2024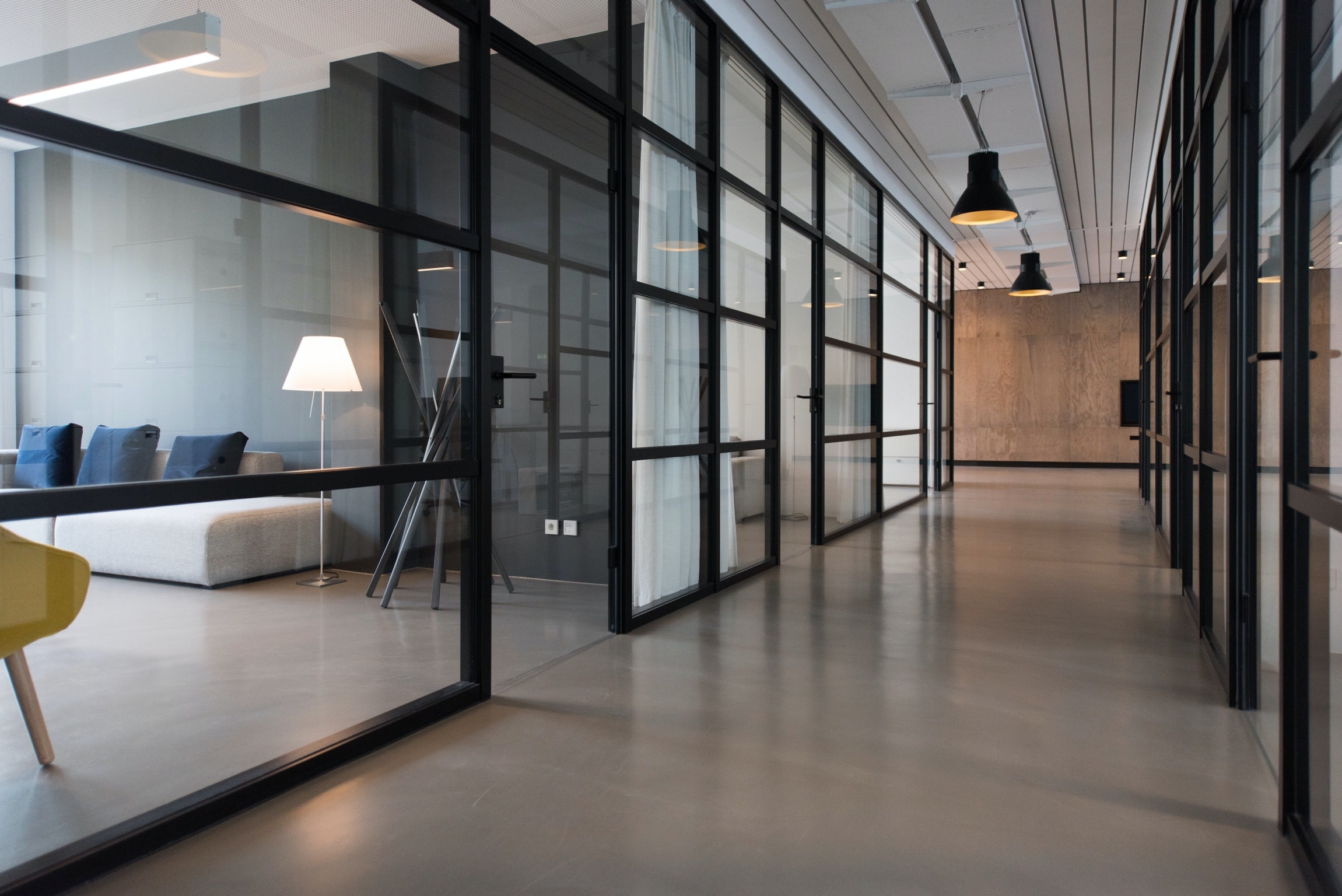
There are no two ways about it – planning an office fit-out is a long and complex process. It’s one that demands multiple moving parts, involves several deadlines, many stakeholders, and dozens or hundreds of considerations to enable a smooth transition to a new office space.
From understanding the different types of fit-out to details you might not yet have considered, to who to involve, how much it’s likely to cost, and how to be more sustainable, here’s everything you need to know when planning your next office fit-out.
Fit-out is the terminology used to describe the process of making an office fit for occupation by its tenant. This might be from a raw, stripped-back shell of a building or an already refurbished office space, but it covers everything from facilities like electrical and water works, decoration, HVAC, additional construction, decorating, signage, flooring and furniture.
Office fit-out differs from refurbishment in that fit-out generally refers to a new office space, whereas refurbishment would be to an existing office.
The purpose of a fit-out is often to bring a premises ‘up-to-spec’ whether that’s from a branding perspective, to improve the health and wellbeing of employees via comfort, ergonomics, and convenience, or more recently — to adapt to post-pandemic workplace requirements and provide a functional and efficient workspace that meets the specific needs of the company and its employees.
The end goal of an office fit-out is often multifaceted but can enhance the productivity and satisfaction of employees who are using the space on a daily basis, as well as support the overall success of a business, whether from an outward positioning perspective or just helping to make the business a great place to work.
If you’re happy with your existing space, it could be that a lick of paint, some new furniture and upgraded amenities make a world of difference. If changes are larger in scope, however, it might be more suitable to relocate to a larger space, for example.
If you’re struggling with this, Making Moves has a dedicated office relocation consultancy team who can work with you to understand your needs and goals, and get to the bottom of whether relocating or remaining is the best option for your objectives.
Whether you decide to stay or to relocate, the undertaking of an office fit-out is often underestimated and can be a lengthy and complex task. For a handy checklist of everything involved in a typical office fit-out, download our office move checklist.
One of the most important considerations when considering an office fit-out is the size of the floor space required. If relocating, this will be a determining and possibly limiting factor in the commercial real estate options available.
Knowing where to start when determining floor space can be tough, but key considerations are:
Determine the number and types (i.e. hybrid, full-time office-based, or mostly remote) of employees that will need office space, and consider potential changes in staffing levels over the next five years – this will determine parameters for space configuration.
Determine the space requirements for each employee: consider factors such as the type of work being done, the need for individual or collaborative spaces, and any specialised equipment or storage needs.
Evaluate the flexibility of the space: consider the potential for reconfiguring the space to accommodate changes in staffing levels or working processes over time.
To get you started on determining your required space, our office space calculator can help you work out how much space you’ll need.
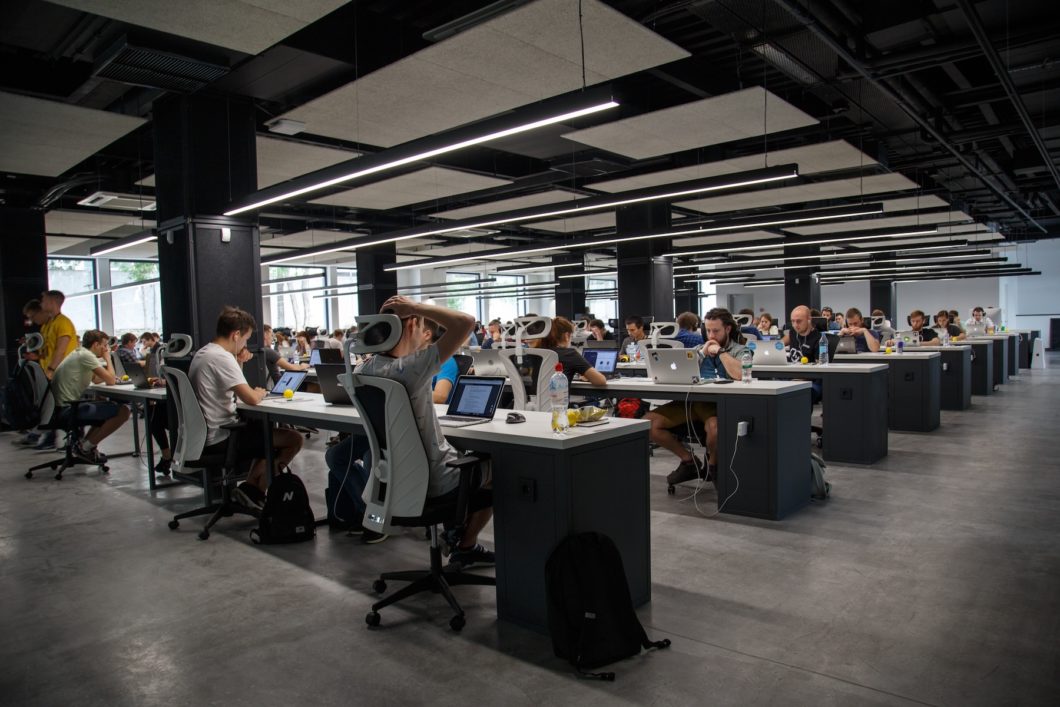
There’s a lot to consider when planning an office fit-out. From the big details like changes to physical layout, and construction required, to the finer details like choosing kitchen trims and cupboard colours, it can be overwhelming.
But break the task down into manageable chunks, and start with broad considerations before working out the minutiae.
Making Moves believe that now more than ever, workplace design should always start with people — by putting their wellness and safety at the centre of your design, you’ll ensure a more successful project. In a post-pandemic workspace, especially within the bounds of hybrid working, creating an office that engages your employees is more important than ever.
Remember that employees have a legal right to workspace consultancy but it also strengthens morale across the team, and by getting their input, you’ll get real insight from the people that use the space most, and details you might have otherwise missed.
Another key factor is choosing to partner with suppliers that you can be confident will deliver on your brief — whether trusted trades, word-of-mouth recommendations, or using a consultancy partner who works with reputable firms to deliver on time and to budget.
The importance of creating a robust brief cannot be overstated. By having an in-depth project plan, you’ll be more likely to succeed in your office fit-out. Some things to consider:
Are there going to be enough hands on deck to be able to deliver the fit-out? Try to work around times when key staff take holidays, office spaces are unavailable due to other construction work, or ‘business as usual’ workload is at a high level. Fitting out an office involves multiple stakeholders, so check availability and plan around convenient times where possible.
Be realistic about this. The senior team might want an all-singing and dancing office delivered to an ultra-high spec by next week, but it’s not going to happen. Account for delays in the workforce, late delivery of materials, and allow contingency for any and all eventualities.
Of course, the total cost of the project is a key consideration, so remember to factor in as many of these up-front where possible. Allow for front-loading where materials are required to be paid for up-front, extra contingency for price increases and unforeseen circumstances, and capital on hand to pay for changes as the fit-out progresses and develops. By planning this as meticulously as possible, or partnering with an expert office space relocation consultancy, an accurate budget estimate can help to avoid future headaches.
One of the key aspects of determining office floor size is the number of desks required, but also consider space for meeting rooms, collaboration spaces, informal social spaces, on top of other amenities required. Allow in some room for growth and expansion, too
While many of these might already be in place, be sure to check any new lease for significant changes in terms such as those around lone working, dilapidations, health & safety policies, and anything else that might need legal assistance.
Consider your company values, and how these align with your fit-out. Does your business, for example, palace a priority on charity, or sustainability? Consider how this can be built into the space. What better way to demonstrate you live and breathe your company values than by baking them into your office space itself?
Another consideration is to involve employees in the process. By getting feedback and input from across the team (without ‘design by committee’) your office fit-out will be more likely to succeed and work more effectively for all.
Over the course of an office fit-out, there are likely hundreds or thousands of decisions to make, covering everything from concrete and carpet to curtains and clocks. It would be impossible to provide an extensive list which is tailored to your needs, but these are some major considerations.
As these are core to the building and will require significant investment to modify, ensure these are ‘right first time’.
The design and installation of heating, ventilation, air conditioning, electrical, and plumbing systems in an office is core to the building’s performance, so invest here if you’re on a long-term lease. These elements should be designed together and problems arise when they are considered as single entities.
They’re likely to be one of the first considerations once you’ve secured an office space, so don’t forget to give these utmost care and attention. They’re not as glamorous as new furniture and artwork, but can make a huge difference to overall usability, employee satisfaction, and future-proofing a space.
The polar opposite of MEP systems above, interior finishes can really add that final coat of polish to a space and take it from good to great. This includes the design and installation of wall and floor finishes, such as paint, flooring, and ceiling finishes.
Use durable finishes that are on-brand and represent your business. Choose high-quality finishes, particularly for client or customer-facing areas.
Comfort is a key element of any office space, so invest in quality furniture like desks, seating areas, and tables.
This includes elements that will define the look and feel of the space, including desks, chairs, storage and any additional furniture.
Consider what employees want out of an office in a post-pandemic world, including modular furniture for flexible collaboration space and booths for focused solo work.
Take the opportunity to install cutting-edge AV, particularly if you’ve been struggling with an older system for a while.
Consider integrated ceiling speakers, mounted TVs with webcams for high-quality conference calls, easy access to devices such as docks for laptops, and high-tech presentation equipment. Wall-mounted TVs, audio equipment, and networking all make a difference to the overall usability of a space, so invest in these where possible.
Really make your new office your own by fitting it out with statement branding elements, so that everyone knows it’s your space!
This includes branding elements that will add the finishing touch to your office space and make it feel more personalised, including logos and company colours, to create a cohesive and branded office space. From designing a statement reception area that gives a ‘wow’ first impression, and smaller details like branded wifi access cards, there will be dozens of opportunities to showcase your branding.
There are multiple types of office fit-out that define levels of finish and might be used when speaking to contractors or legal parties involved.
Shell and core
As the name suggests, this is the most barebones fit-out with just the finished ‘core’ work of the building complete. The building won’t be usable, and may have exposed elements like metal framing and concrete, but won’t be close to being ready to move in, with items like lighting and water facilities not yet constructed.
Cat A
Is a basic fit-out that can be considered an ‘empty shell’ which is ready to move into. This will include structural elements like lift shafts and finished walls, as well as key safety and HVAC components like air conditioning and fire detection. Generally considered the ‘blank canvas’.
Cat B
Is the fully finished office space, with all of the finesse and detail like artwork on the walls, choice of flooring used, and specialist lighting, furniture, and branded goods. These are ‘ready to move in’.
Cat A+
Often also called ‘Plug and Play’, as the name suggests, this is somewhere between Cat A and Cat B, which allows a tenant to move in and make minimal changes to become functionally operational. This might include things like IT infrastructure, kitchens that are ready to use, and furniture, but will exclude the finesse of items like branding, specialised lighting, or vaulted ceilings.
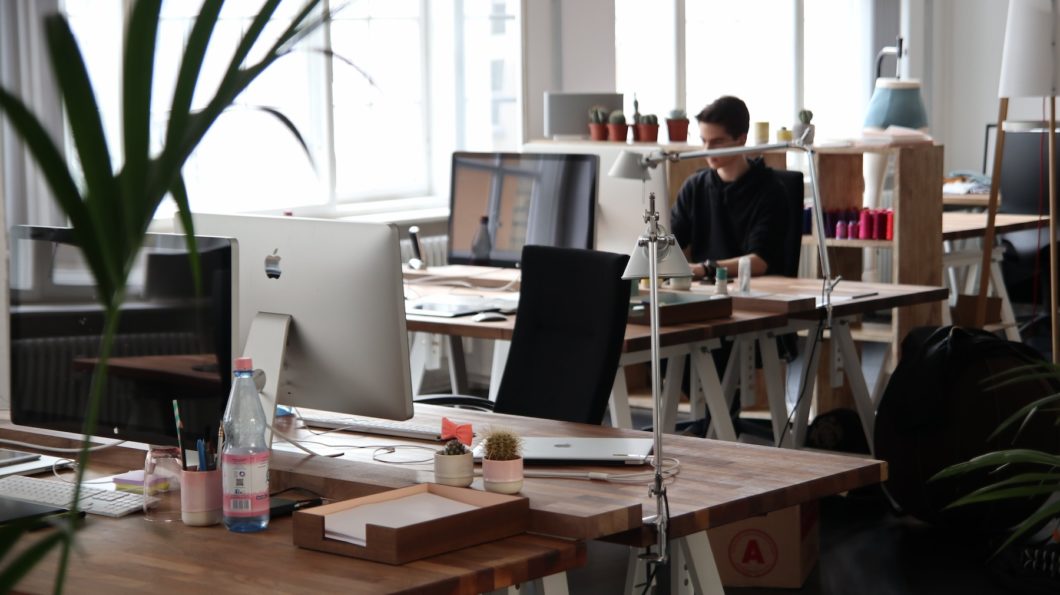
This is a common question we receive, but unfortunately, the cost of an office fit-out can vary wildly depending on size, specification, and hundreds of other design- and functionality-impacting decisions.
To get you started, check out our office fit-out cost guide.
While providing an exact idea of the price for an office fit-out is difficult without knowing a complete detailed specification, we can broadly consider cost in three brackets – as if you were buying a car.
Low spec: ‘a good runner’
Good for startups where capital might be tight, it’s going to have limited meeting space, basic finishes and furniture, but do the job. Expect to pay: £60-65 per sq. ft.
Med spec ‘executive saloon’
Suitable for growing businesses, this may have interior glazing, some bespoke joinery, a reception space, and amenities like AV setups, meeting rooms, and alterations to the structure. Expect to pay: £100-110 per sq ft.
High spec: ‘supercar’
A high-spec office fit-out, with an extensive redesign, lots of bespoke construction, custom features, and requiring a full renovation. Expect large meeting spaces, high-spec floorings, and office furniture, as well as feature areas, design statements, and more. Expect to pay: £135-150 per sq. ft.
Of course, the list of costs is long and covers so many items large and small. But don’t forget about:
Furniture
Whether you’re choosing to retain some existing furniture, or go all-out and choose some new seating, tables, and everything else, don’t forget that furniture costs can quickly mount up. Account for a little wiggle room to accommodate a growing team, too.
Dilapidations
Not sure what dilapidations are? Check out our guide to understanding dilapidations. Essentially, they’re clauses on commercial property contracts forcing the tenant to return the office back to basics when moving out. These costs can be significant, so check the terms of your lease, and read our guide above if you’re at all unsure.
IT requirements
Even if you’re not deciding to deck out your new office desks with the latest devices, a new office fit-out is a good time to review IT networking and infrastructure requirements for suitability. Cost into the budget for new routers, cabling, server requirements, and upgraded internet services.
Contingency costs
Most projects should have contingency built into the budget. Delays both internally and externally, coupled with rising and unexpected costs mean you should always expect the unexpected.
As we all know, costs in the UK for many goods have risen significantly over the past few years and show little sign of slowing down in 2023. These cover a range of services, goods, materials and commodities which are unavoidable and should be carefully considered when costing your office fit-out project.
Health and safety costs may have seen increases as a result of the pandemic, and famously commodity & material prices have also increased. Some trades will require payment for materials upfront as the cost of goods has risen 5% vs. 2022, which had already recently risen 9%. Add to this rising construction costs due to labour shortages in the market, and the cost might be more than you expected, especially compared to previous fit-outs.
Fitting out an office is a great time to take sustainability seriously and any furniture and materials used for finishings should prioritise employee health and wellbeing as well as putting sustainability to the forefront.
Use natural materials where possible. These are known to reduce stress, increase well-being and productivity. Biophilic materials are a hot topic, as things like natural timber can eliminate contaminants, woollen fibres are naturally soil and water-resistant, and cork is gentle, hard-wearing and attractive.
Responsible sourcing can play a key part, whether sourcing locally for a lower carbon footprint or choosing suppliers and partners who have strong values aligned to your business. The Making Moves technical team will challenge build contractors on any new furniture. The chemical makeup of materials can be a consideration: low volatility paints and carpets that’ll make you feel physically better, as well as help to do your bit for the planet.
Consider also the lifecycle of the materials you choose within your new fit-out, avoiding hazardous materials and those that cannot be recycled where possible. If possible, reduce, reuse and recycle, so consider upcycled, refurbished, or nearly-new furniture.
For more ideas and inspiration, read out posts on green office ideas or creating a more sustainable office.
If you’re taking sustainability really seriously, get your new space certified. There are several standards out there which show that businesses aren’t just ticking a box when it comes to office fit-outs, but are creating spaces with sustainability at the heart of the building.
Some of the larger sustainability assessment ratings & certifications include:
BREAM
The world’s leading sustainability assessment method, BREEAM is used to specify and measure the sustainability performance of buildings, ensuring fit-out projects meet sustainability goals and maintain this post-build.
The categories included focus on the most influential factors, including reduced carbon emissions, low-impact design, adaptation to climate change, ecological value and biodiversity protection.
SKA Rating
The SKA rating helps to assess the fit-out of a building against criteria on good sustainability practice. Assessment will come from a RICS-accredited SKA assessor, who may give guidance on best practice, and benchmark vs. similar buildings in a given industry.
LEED
Leadership in Energy and Environmental Design (LEED) is a green building certification program certification which scores buildings for green building strategies
It promotes healthy, efficient, and cost-saving buildings, and considers energy use, water use, indoor quality, materials used, and site location to provide a framework for decision-making and rewards best practices and innovation.
WELL
The WELL Building Standard takes a holistic approach to health in the built environment addressing behaviour, operations and design. It is a performance-based system for measuring, certifying, and monitoring features of buildings that impact human health and well-being, through air, water, nourishment, light, fitness, comfort and mind.
If you’re planning an office fit-out, consider a formal certification to say that you’ve done it to the highest level of sustainability possible.
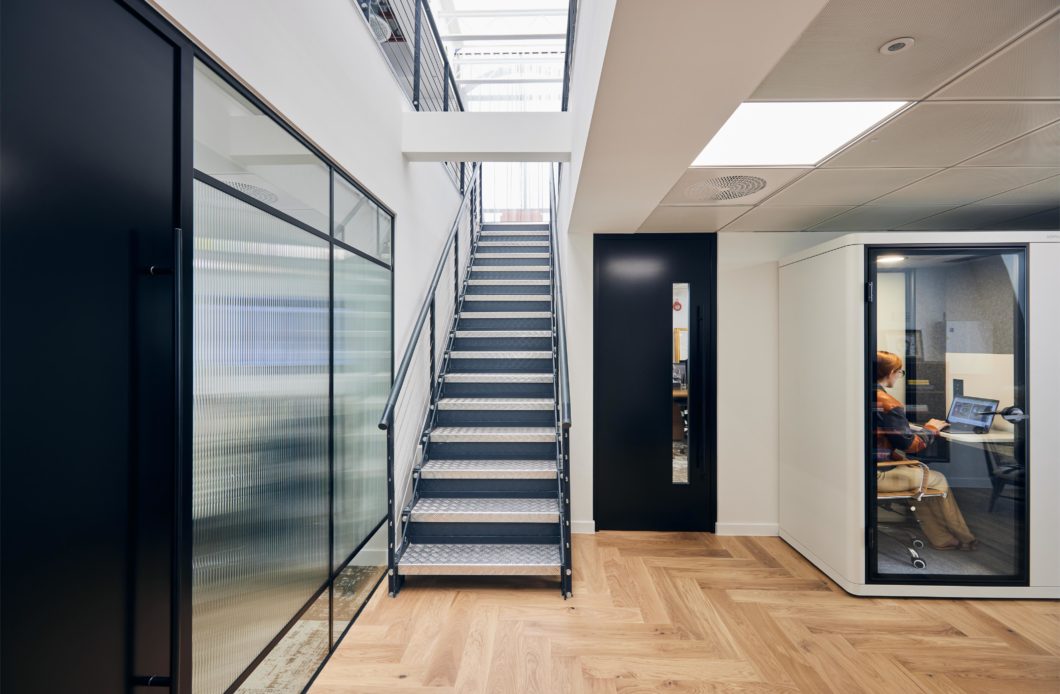
Procurement is another complex area when it comes to who will deliver on your office fit-out. There are two main approaches here:
Traditional procurement typically involves the appointment of an architect or design consultancy to deliver the project. The main involvement from the business is to create the budget and the parameters of the design from end-to-end. Companies use traditional procurement because of the bespoke nature of the end product, tighter creative control, and willingness to work with more agility, and the associated risk that comes with this.
Design and build is a turnkey solution whereby the entire solution is delivered end-to-end under one roof. This can speed up relocation, and be more cost-effective with less decision-making required from the business itself. Stats report this method can be around 33% faster, and typically will have a greater cost certainty, require fewer stakeholders, and deliver high quality, tried and tested results.
A typical office fit-out depends on the scope and scale of the project involved, but depending on complexity, from 6 weeks to six months, and beyond for projects requiring structural works and construction.
As a starting point for your office fit-out project plan, consider the following milestones. Set target deadlines, costs, team involvement, and other considerations for each, and you’ll have the cornerstone of a solid project plan:
Lease break/expiry dates
The first step in your fit-out is determining when you’re actually able to serve notice on your existing property, and any additional costs this may incur due to early exit fees or other charges.
Notice period
There’s no going back from here! Setting a notice period gives real motivation to get the project done as from here on, there’s no other choice.
Property agent appointment
Now you can really start the fun part of looking for properties. Once you’ve determined floor space and amenities and the category of fit-out required as above, the property search can begin. Appoint an expert commercial property real estate agent to make your search more efficient and effective.
Shortlisted properties
Once you’ve got a shortlist of properties, begin viewings and start to consider the costs associated with each. From this point, you may be able to more accurately forecast a required budget in terms of construction required, and the level of complexity of any amendments or finishes.
Heads of terms
Once you’ve found the office space of your dreams, arrange the drafting of a Heads of Terms. This document forms an agreement in principle between the parties and puts you one step closer to securing the property.
Fit-out partner appointment
Once the scope is a little clearer in terms of where the property is vs. where it needs to get to, partners can be appointed to undertake the fit-out. From interior decorators, construction workers, and everyone else involved, the sooner these can be secured, the faster they can get started, and gain a deeper understanding of the required spec.
Lease completion
Once the lease is completed, work can really begin. At this point, many legalities will be handled, and the purchasing of materials, and start dates for work can be drawn up.
Placement of furniture orders
Once construction is underway, finer detail items like furniture, artworks and other finishing touches items can be purchased. Always account for a longer than expected delivery time for these.
IT and telecoms installation
IT & telecoms, as well as AV can be installed at this point. Test these for effectiveness, range, and mitigate problems at the source.
Fit-out completion
At this point, the office space should be near ready to move in. Finishing touches may still be required, but the hard work will mostly have been done.
Dilapidations on current office
Don’t let the thorny issue of dilapidations hold back the office fit-out. Ensure these have been addressed early, agreed with relevant parties, and completed as efficiently as possible, to the level legally required.
Occupation
Finally, it’s time to move in! Celebrate with an opening party or two and enjoy the fruits of all your hard work. Don’t forget to cancel costs associated with your previous office space, forward mail, and update your address on all of those online profiles.
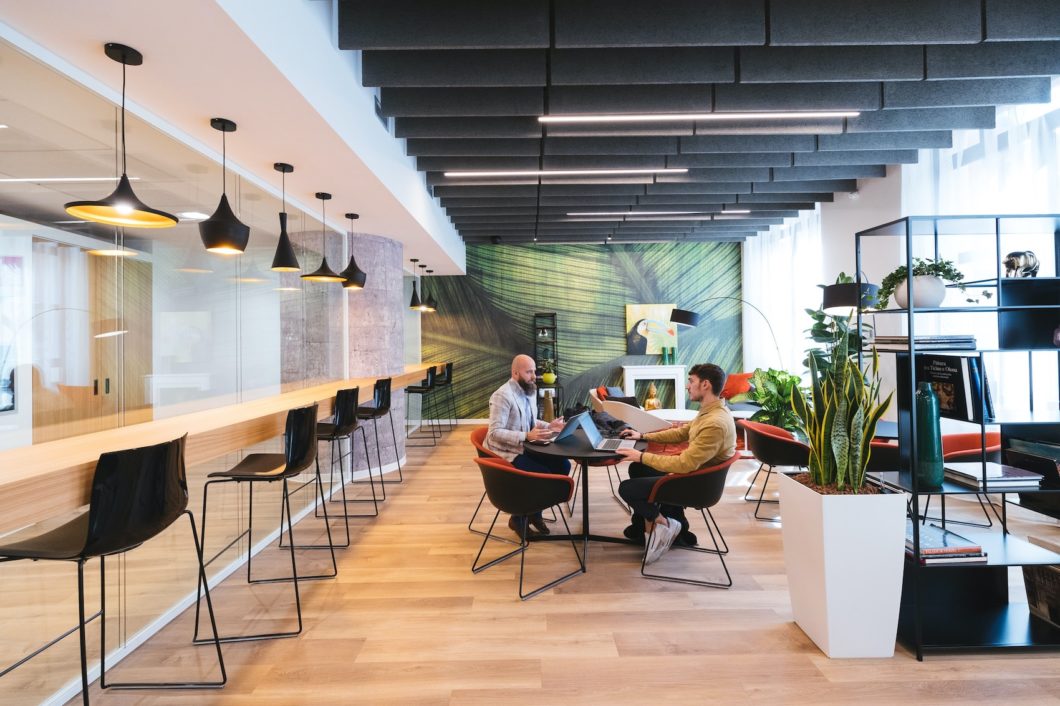
While avoiding design by committee should be a priority, planning the office fit-out should involve multiple stakeholders both internally and externally for the best outcome.
Internal project manager: appoint one of these to have overall responsibility for the project. Choose someone with a PM qualification or someone supremely organised who can handle several spinning plates, tight deadlines, and multiple pressures!
Whoever holds the purse strings: While a project cost should be agreed upon well ahead of time, there’ll always be ad-hoc costs and fees involved, so make the process smooth by having a dedicated member of the team to approve (or deny) those multiple financial requests.
Internal teams: Multiple members of the team will likely need to input at various points throughout the fit-out. Consider a key IT contact for those infrastructural requirements, someone in creative to help with branding and design decisions, and a few extra pairs of hands to move boxes and construct furniture always helps…
External workspace specialist: can help ensure you’re getting the most out of your space, and your team. Look for those specialising in ergonomics and workplace wellness to get the most from your office space.
External legal advice: will save money in the long-term. Whether this is advising on heads of terms, negotiating terms of the lease, or other legal assistance required, having professional legal advice in your corner will ensure the smoothest fit-out.
Relocation consultancy and office fit-out project management
Planning an office fit-out can seem like an arduous and never-ending task, but with the right preparation and planning, it can be broken down into manageable chunks and you can relocate to the office space of your dreams.
Making Moves has years of experience in managing office fit-outs from end-to-end, so if you’d prefer professional advice and office relocation consultancy from a team who have worked on a range of projects from small office relocation to large-scale consultancy and managed projects for multinational firms, get in touch and our team would love to advise.
