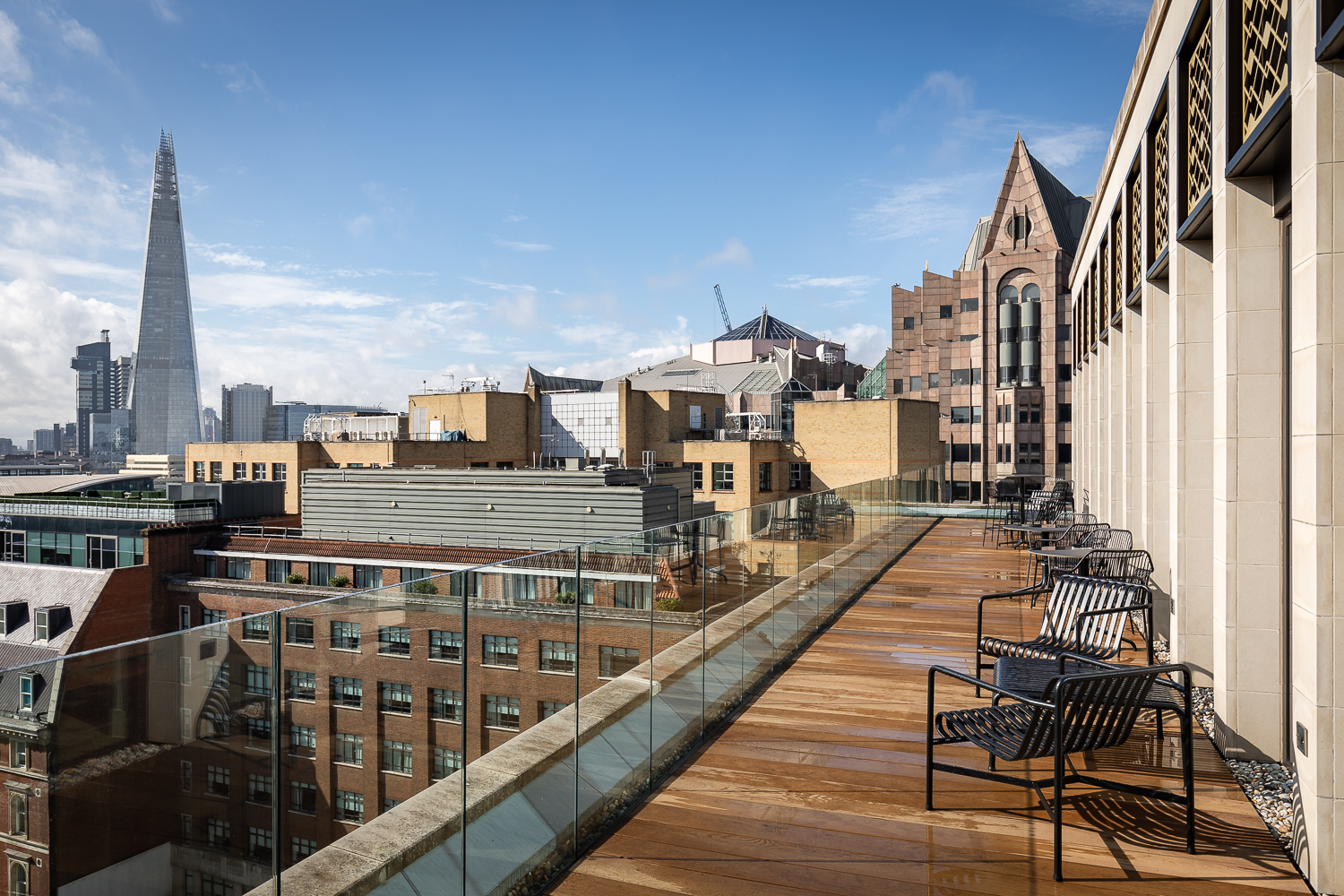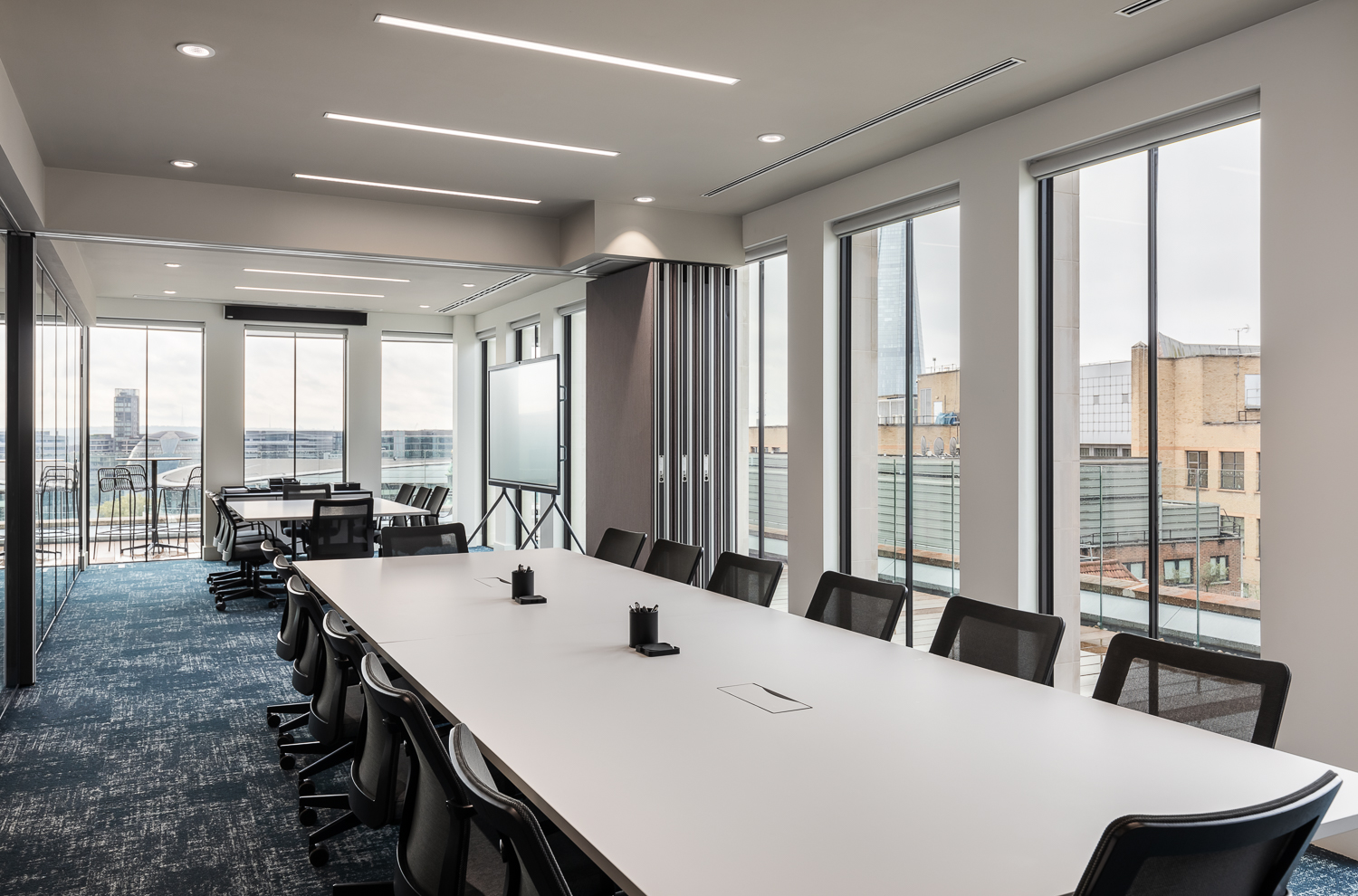Preston Turnbull – a London-based law firm – approached us for our expertise in project managing their new workspace in order to accommodate the company’s growth and align with their brand. Given the nature of their business, key priorities for the fit-out included boardrooms, client mediation rooms, and an impressive client suite for hosting client events.
SERVICES USED:


Making Moves Technical ensured the smooth running of a 12-week project management and fit-out for Preston Turnbull’s new office.
At the outset, we engaged an acoustic consultant to assist in developing a specification that ensured each meeting room was designed to achieve the necessary privacy requirements.
A key focus for Preston Turnbull was improving access to the wrap-around terrace on the 9th floor. We successfully obtained planning approval for an additional terrace door, which significantly boosted the terrace’s functionality for events, with two access points.
We also met the client’s sustainability and cost-efficiency goals by repurposing much of their existing furniture from the previous office.
We incorporated adaptable meeting rooms into the design, installing bi-folding walls within the client suite to provide both a larger board room set-up and an open plan space for client events. This enabled the office to accommodate various functions, from intimate gatherings to large seminars and met the brief of having a diverse space, with easy reconfiguration.