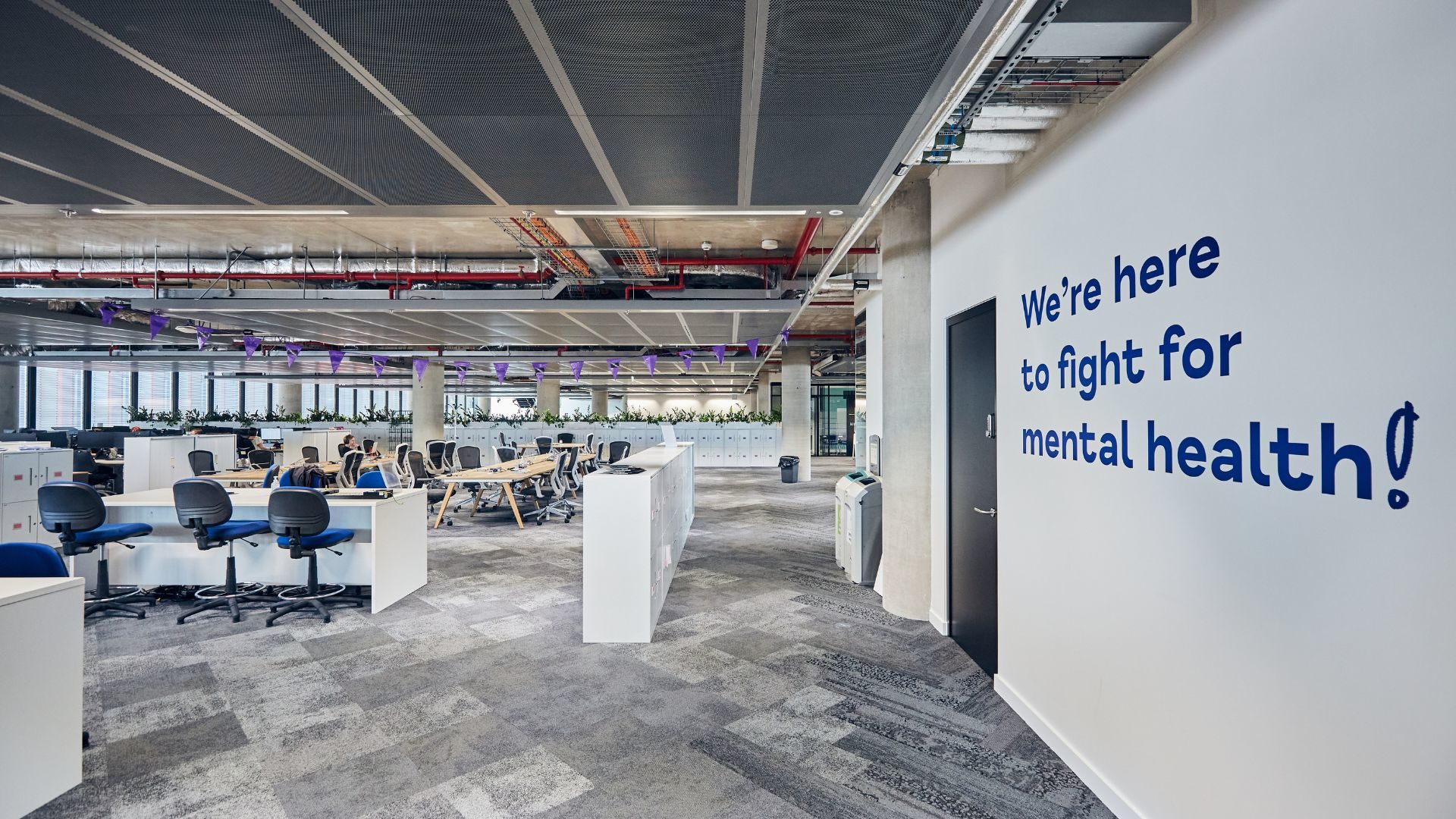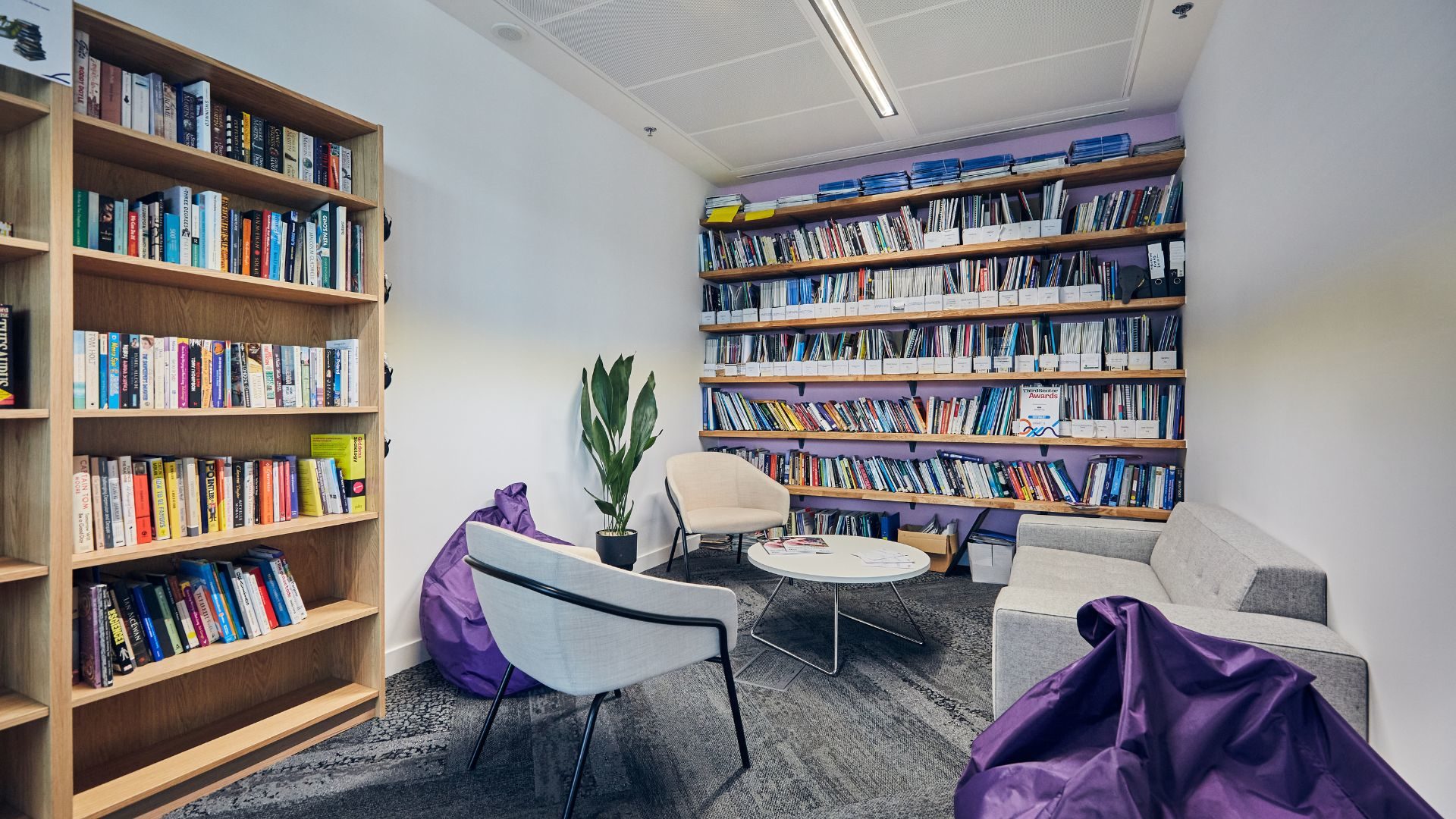National Mind’s London offices were no longer fit for purpose, with the buildings needing significant work and investment to accommodate its needs. Making Moves took on the multi-faceted instruction, starting with the sale of the old office, and ending with a new deal, and space for the charity’s London employees, in Stratford’s Olympic Park. As a mental health charity, creating a comfortable, safe and hybrid-friendly environment was critical, and this light, spacious building is the perfect match. Read on to learn about Mind’s journey and how we helped them make their next move.


We undertook Stay vs. Go analysis, a key part of our Dilapidations offering, to determine if it was more cost-efficient to remain in the current office or move to a new space. The analysis covered a deep dive into Mind’s priorities, a technical exercise on the existing office to gauge whether it was suitable for the proposed lease renewal tenure and a full market options appraisal on move opportunities.
This analysis led to the decision to relocate, selling an existing building and not renewing leases on two floors of another. The Making Moves Search team managed the process, achieving over the asking price for the sale, and negotiated the rent deal for the new space in the Olympic Park – which is sub-leased by Cancer Research UK (CRUK).
The Making Moves Technical team dedicated valuable time with Mind’s internal team to better understand the needs of the company in a post-pandemic world and to collate a brief for the fit out project. The CRUK office was a high specification within a BREEAM outstanding building, but the crucial elements of Mind’s brief were absent from the new space. Our project managers supported Mind with the reconfiguration of the space to best suit the new hybrid model of working and benefit the team in the most considered way. Working closely with the client and design and build contractor, Peldon Rose, we created agile working areas, quiet zones, additional meeting rooms with a video-conferencing set-up and focus spaces conducive to positive wellbeing and productivity.
Photo credit: Peldon Rose.