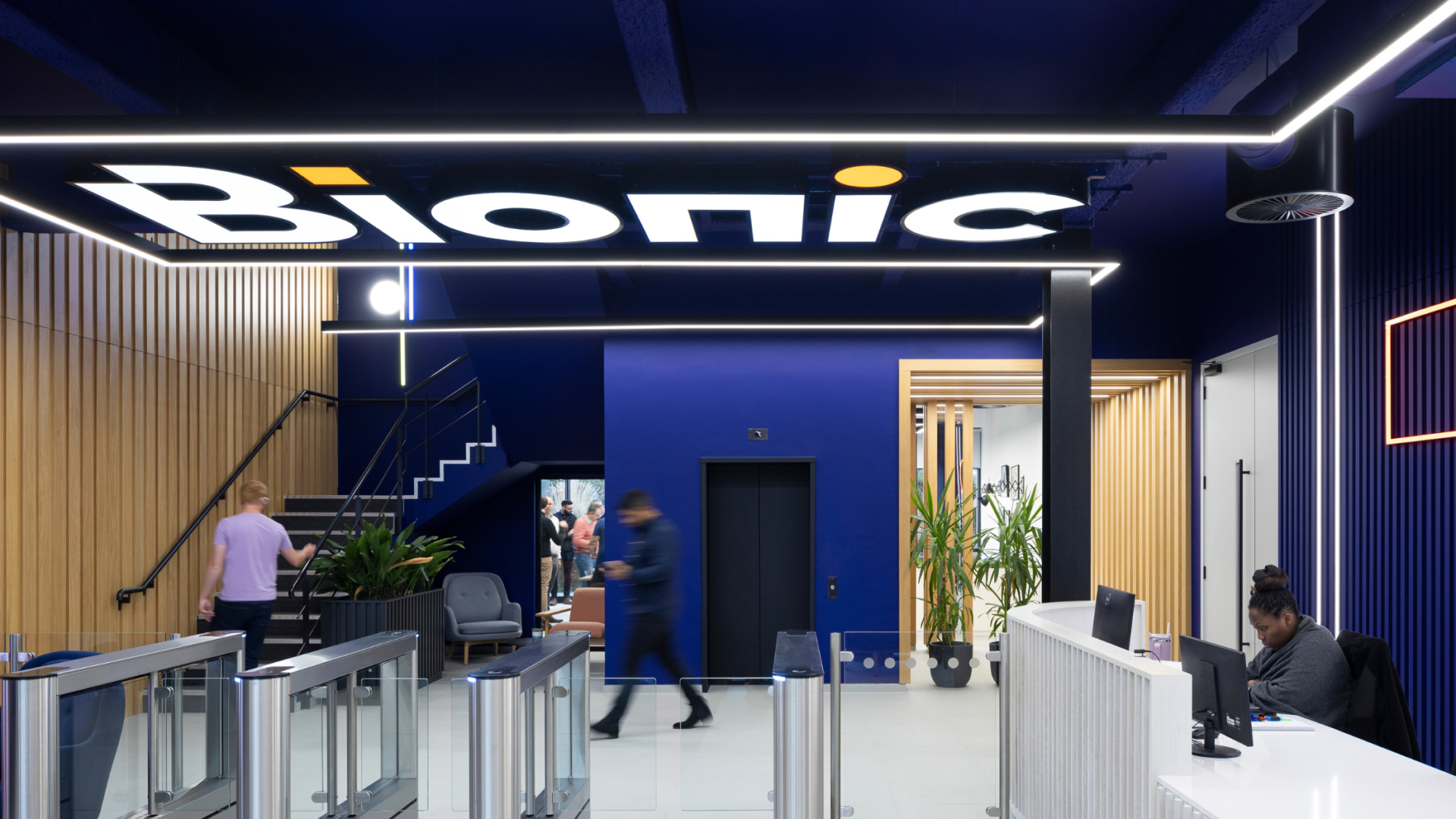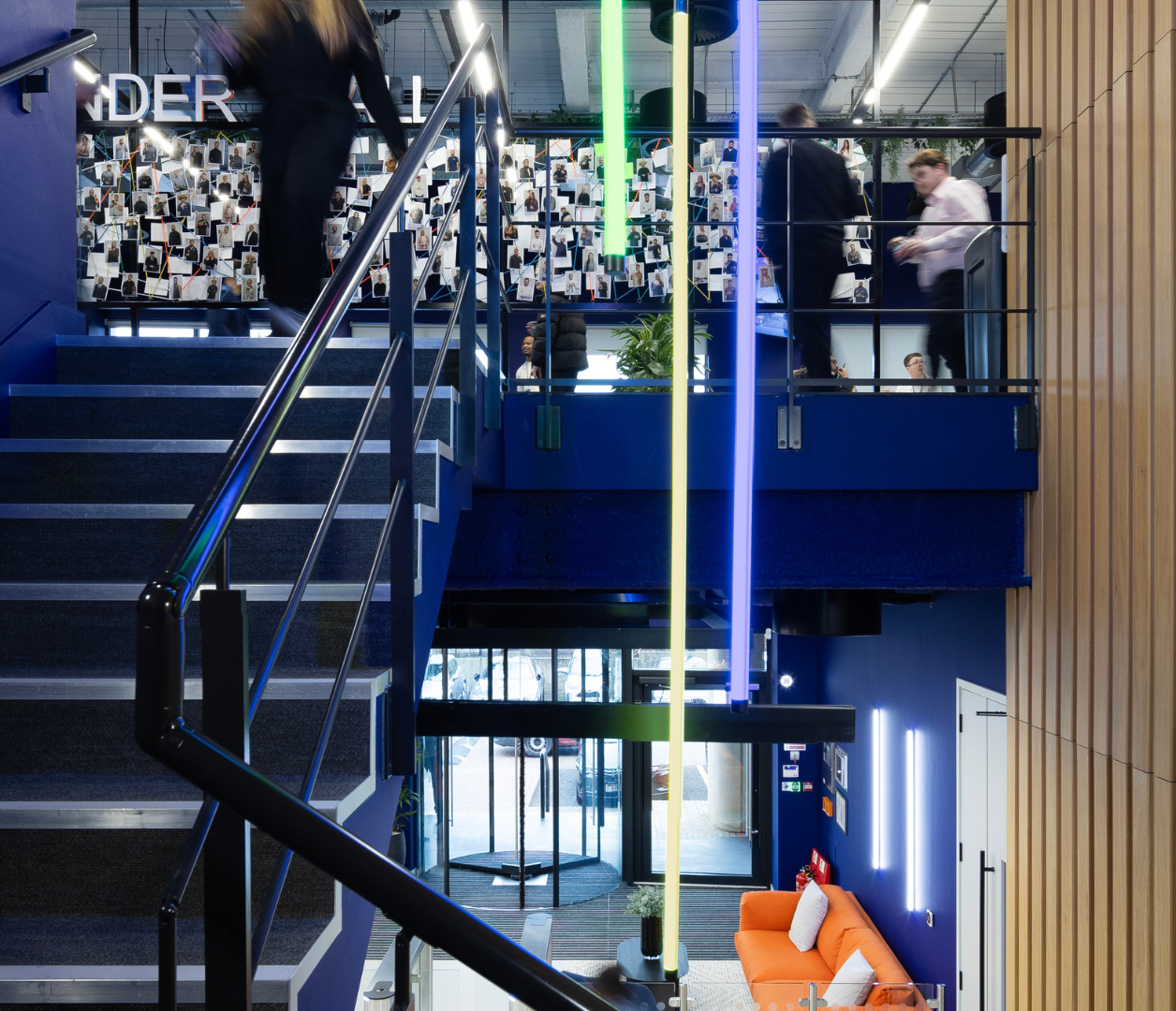Having successfully supported Bionic with their London office, they approached us to project manage the relocation of their Luton headquarters; a 23,000 sq ft premises within the same business park. With ambitious growth plans to increase their headcount from 200 to 350 employees, Bionic required a collaborative space to accommodate their expanding team.
SERVICES USED:


We worked closely with Bionic to develop a tailored project plan focused on mitigating company downtime during their staged relocation. With their ambitious growth plans from 200 people to 350, the Making Moves Technical team offered their valuable expertise throughout
It was important for our client to have an open plan, communal area to host events and company updates. The new fit-out features an open plan layout incorporating team zones, informal collaboration areas, and a large kitchen/breakout space, complete with bleacher seating for employee presentations. The meeting rooms are equipped with Microsoft Teams capabilities and electronic whiteboards.
With diligent design coordination, value engineering and contractor management, the project was delivered on time and on budget. Our early involvement and clear understanding of Bionic’s priorities enabled us to provide maximum value.