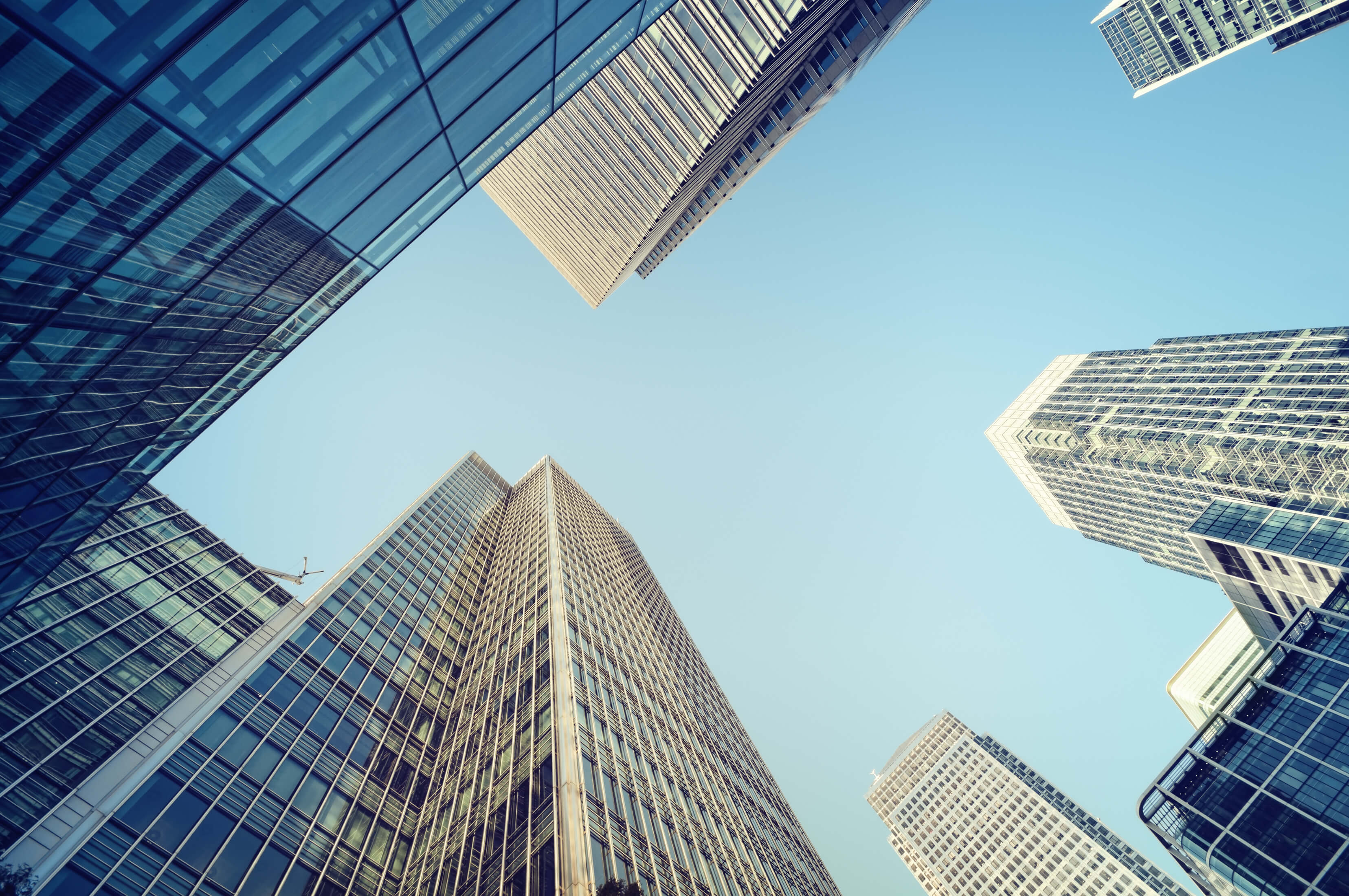With the London skyline evolving each year to incorporate ever-more intricate, unique and imaginative structures, we have decided to
By Making Moves London
February 1, 2017
With the London skyline evolving each year to incorporate ever-more intricate, unique and imaginative structures, we have decided to put together a list of the developments we are most looking forward to completing in London this year.
From the revolutionary climate control features of the White Collar Factory, reducing the amount of mechanical air conditioning required in the building, to the 35,000 square feet of landscaped roof gardens of London Wall Place (in addition to the new acre of public, green space), there are a lot of exciting new spaces appearing all over the city.
It was a hard task narrowing this list down to just five, but here are our top picks for this year…
The White Collar Factory has to be the top of our list. Literally next to Old Street station, we have seen this building “grow up” at the same time as we have. With sustainability principles at it’s core, we love the inspiration behind it that removes the need for complicated and excessive climate control systems. We’re big fans of creative work space and anything that contributes to a positive working environment (and therefore productivity levels), and so the addition of a 150m rooftop running track, 276 cycle spaces and a big green roof terrace makes this development stand out.
Key Facts:
The architectural design of the building incorporates the industrial feel of Shoreditch with an expressed steel frame, giving it a bit of extra edge. Online retailer, Amazon, have pre-let the majority of the available office space, but there is 38,000 sq. ft. still available for anyone with deep pockets. With a private roof terrace on level 16 available for hire, we’re hoping we can wangle an invite to one of the lavish parties there are sure to be up there!
Key Facts:
Dubbed “The Work Place of the Future”, Bloomberg’s extravagant new European Headquarters is set to be pretty iconic. Designed with sustainable features, such as “breathable walls” that filter fresh air into the building, it’s no wonder it has an Outstanding BREEAM energy efficiency rating. The development is actually the largest stone project in the UK for over 100 years. As well as being the new home to Bloomberg employees, the project also includes various public amenities such as a new entrance to London Underground’s Waterloo and City line, restaurants and a 250 seater theatre!
Key Facts:
Comprising of two distinct buildings in an acre of beautifully landscaped gardens set amongst the historic monuments of the Roman city wall remains, the scheme is bound to rejuvenate the area and create a fabulous new public space. Within the design of both buildings, there is a strong focus on environmentally friendly features including harvesting rainwater, a series of city gardens to enhance biodiversity and a commitment to the use of locally and responsibly sourced materials where possible.
Key Facts:
Last but not least, this much needed development in the heart of Paddington focuses on modern business, flexibility and the future. We love that the concept for this building is thoroughly inspired and moulded by current working trends, in particular promoting a work-life balance. Campus residents can enjoy FREE activity classes including running and fitness as well as craft workshops, through to discovering hidden bars and eateries or lounging in deckchairs watching outdoor film screenings.
Key Facts:
If you’re looking for office space and want to get an overview of the guide prices for different areas in London, take a look at our Market Rent Guide.

🚚 Source, negotiate and manage entire office moves.
🏢 Dispose, sublet or redesign your office.
🖊️ Professional, independent support.